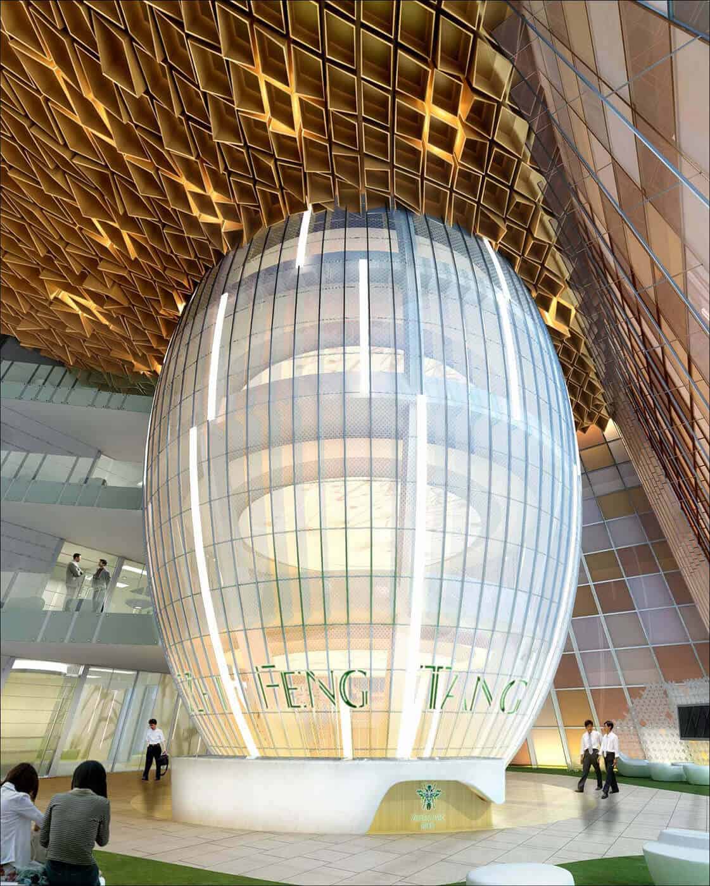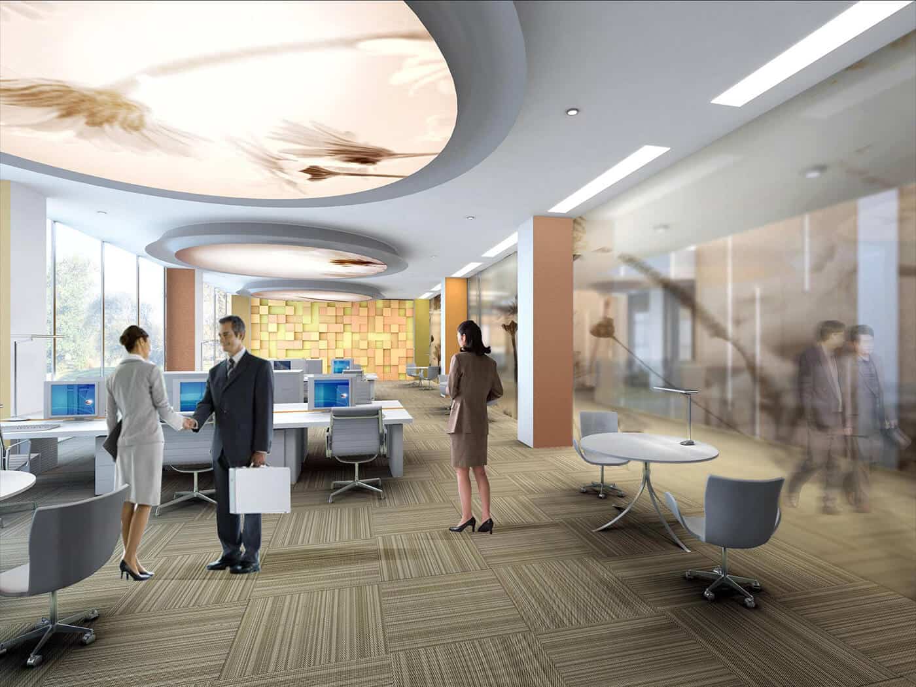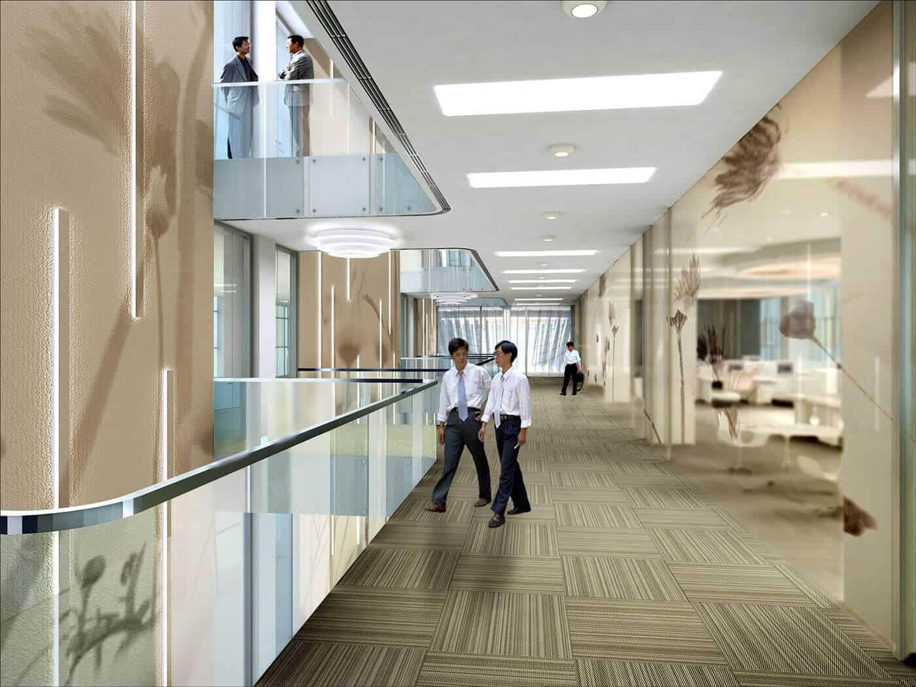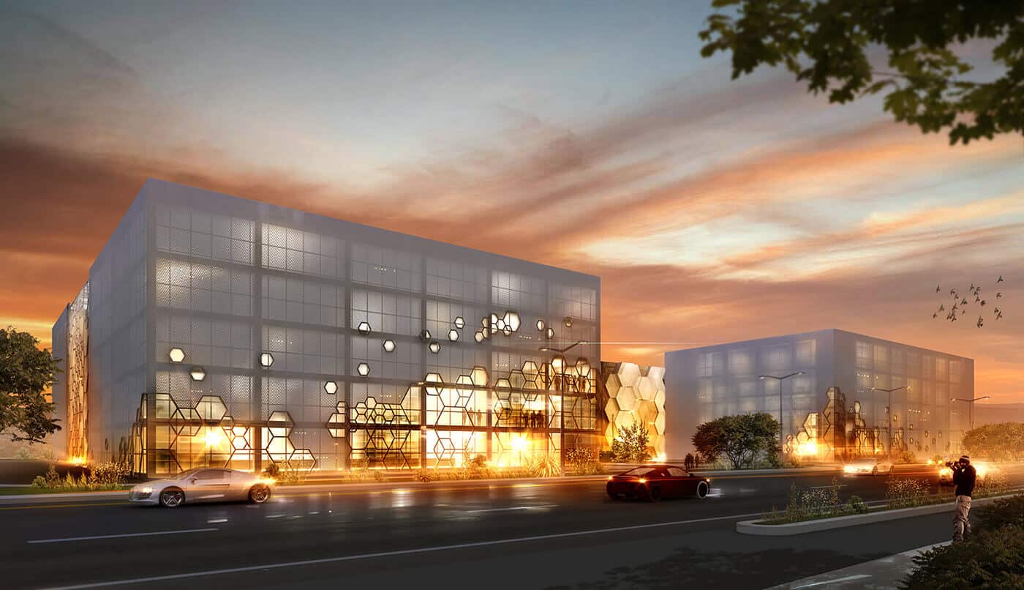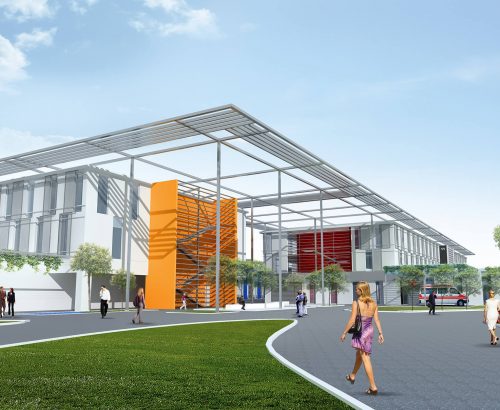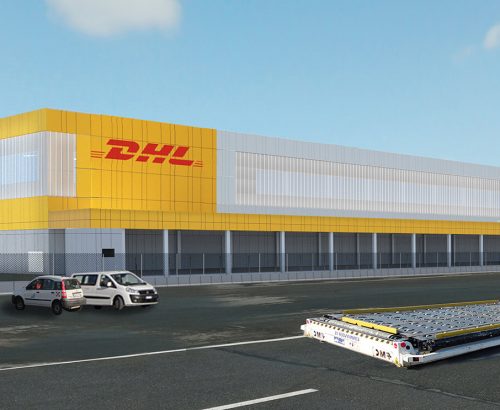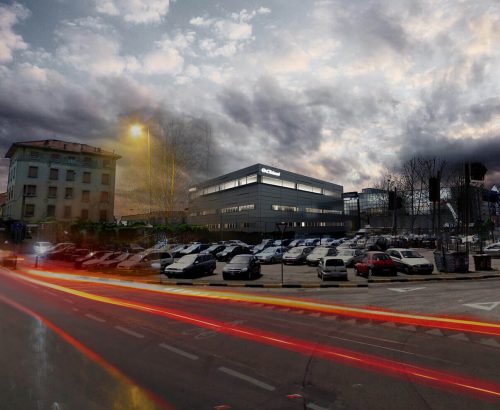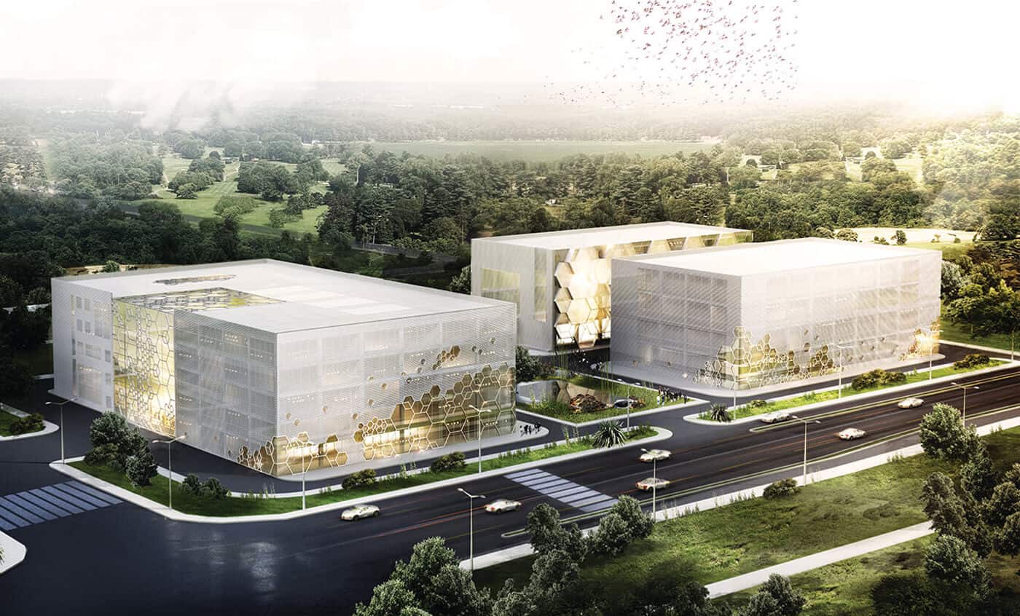
With the use of light colors and metal panels, the façade will look more smart and high tech. Using colors that remind the logo will give it a warmer appearance. The design of the façade combines a rotated grid with the logo design. The spaces that emerge featured by different materials and volumes, giving motion to the façade.
In office design, treating all the spaces with a soft and diffuse approach we achieve a design of light and bright spaces all linked together. The use of scattered vertical lights gives the impression of a representative space with a touch of design. Big canvas with special company graphics will welcome the guests. The common spaces are treated like small gardens with a unique sense of warmness and friendliness to give a livable atmosphere to all the building. Each floor is designed with a section of a big graphic giving all the floors the same atmosphere but with a slightly different design. Lights coming down from skylights falls on the graphical wall with different intensity, connecting each floor and creating an overall sense of dynamism. The office workspace is designed with a sense of large scale landscape that starts from the glass walls partitions and ends over your head.
The restaurant and entertainment design continues with the landscape, links with company image, create welcoming atmosphere.
