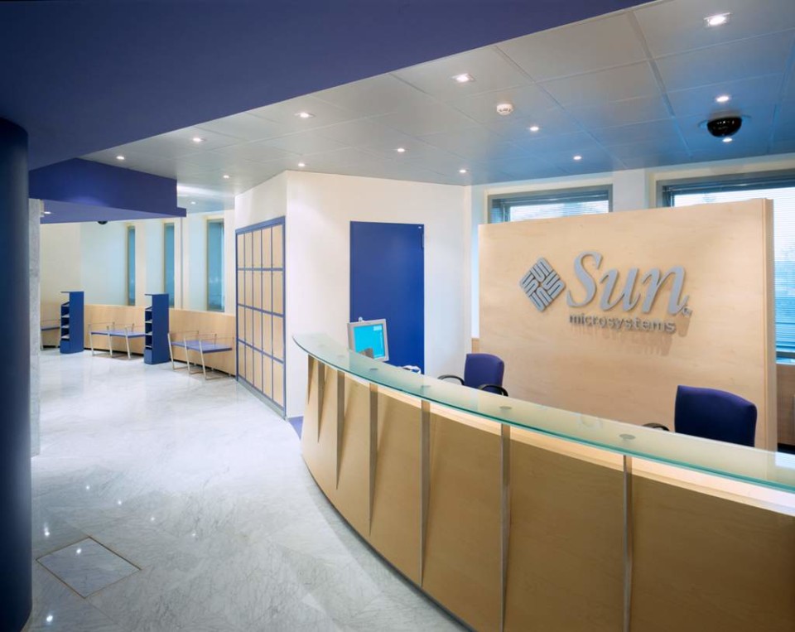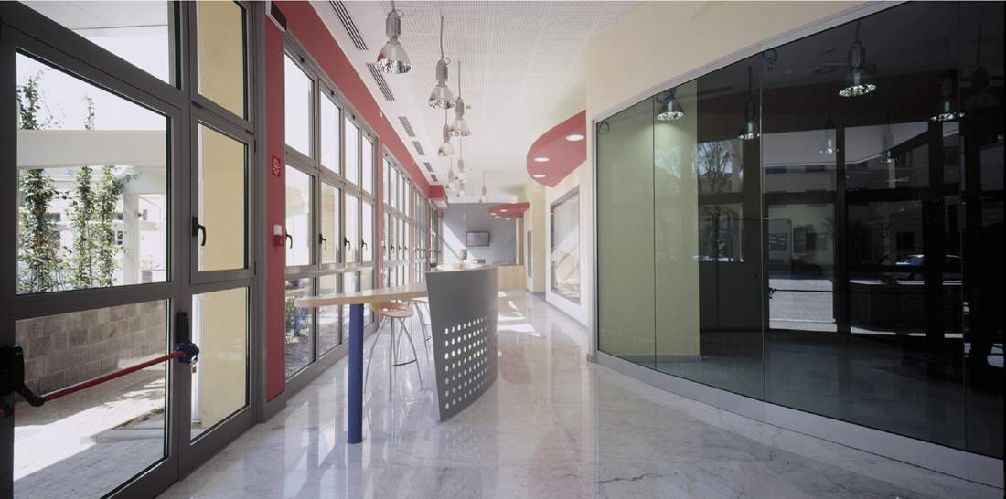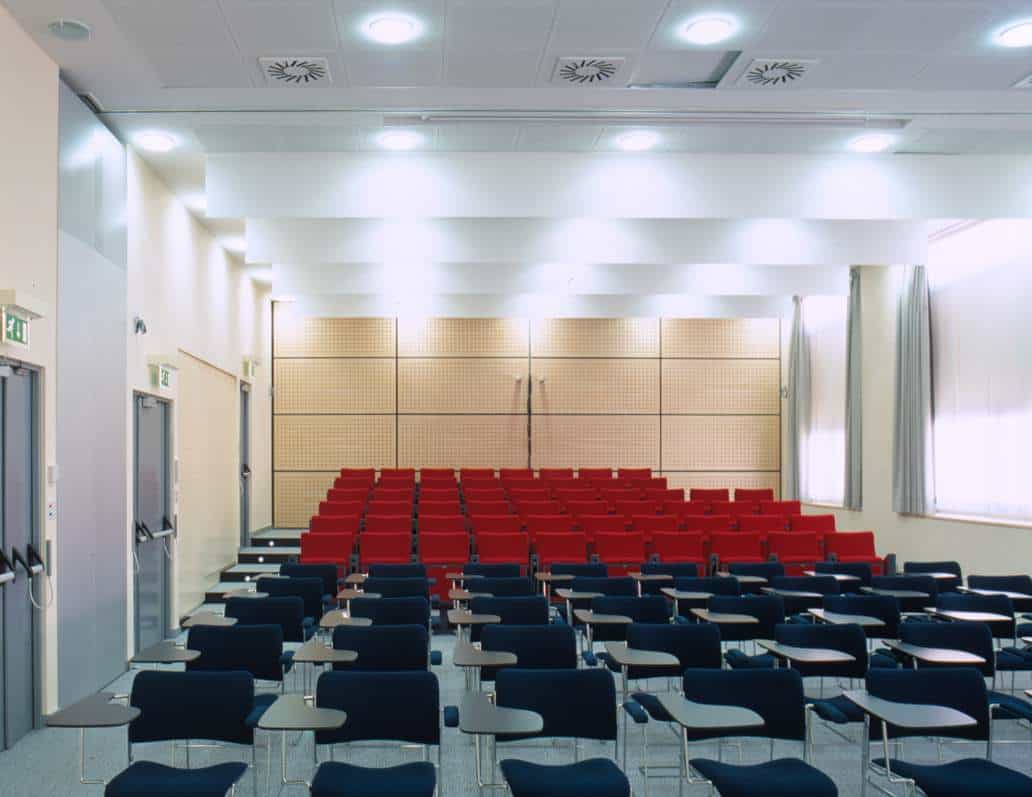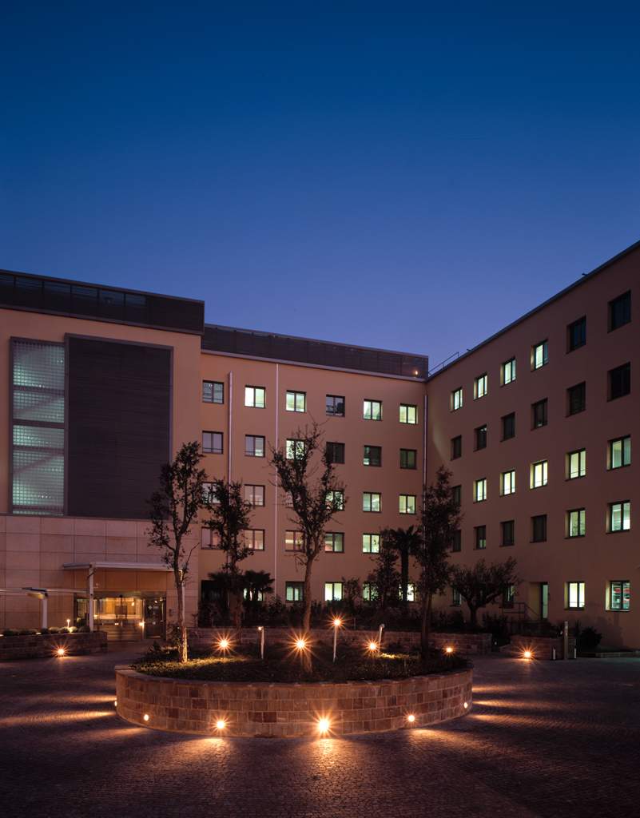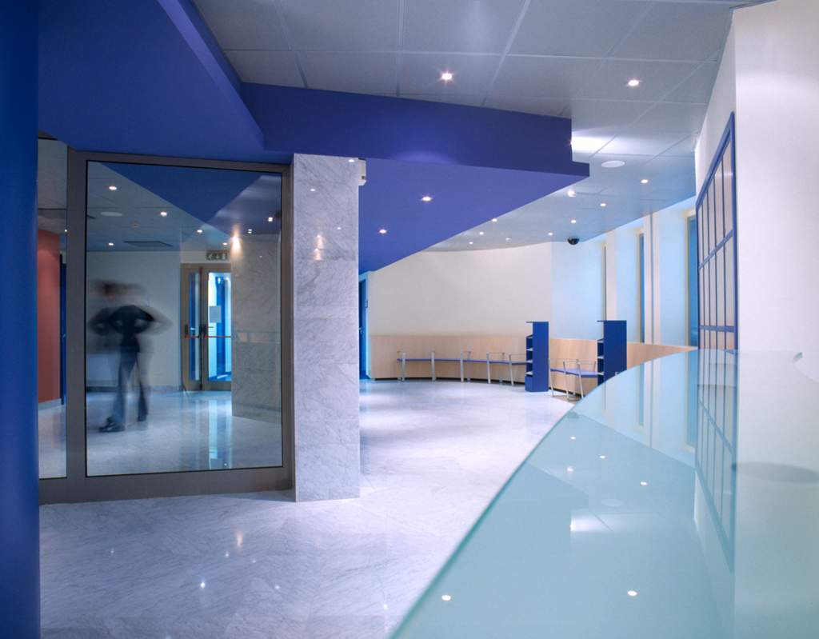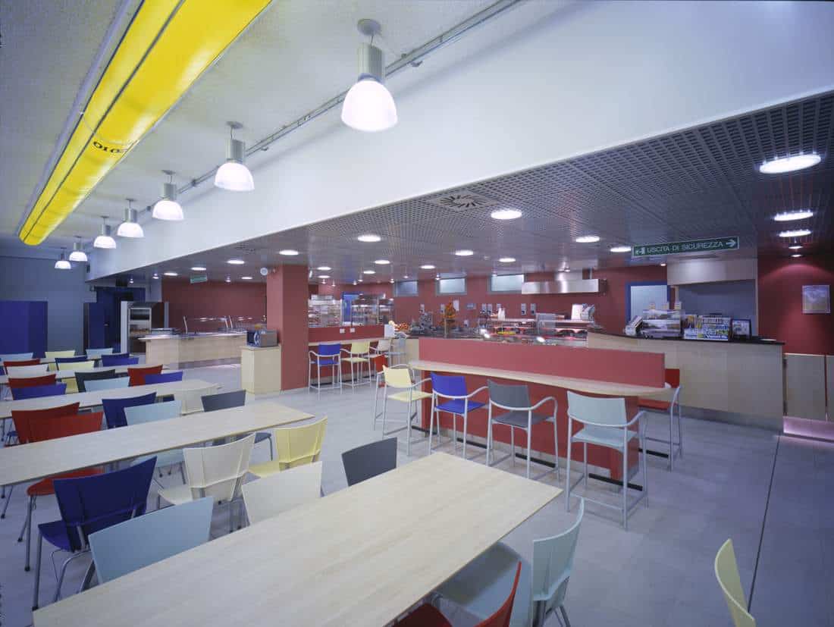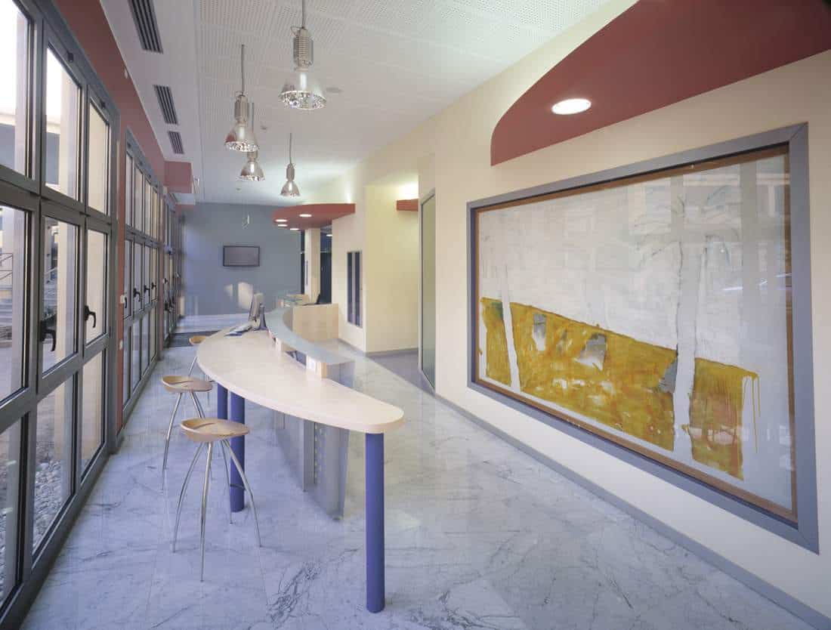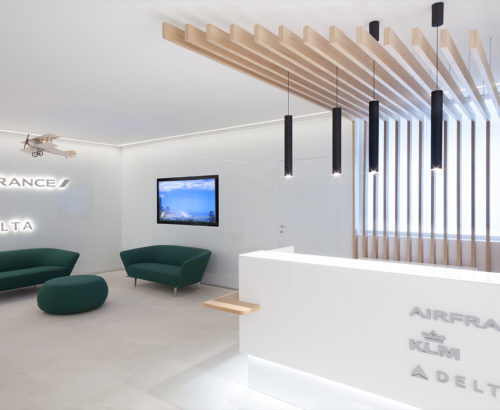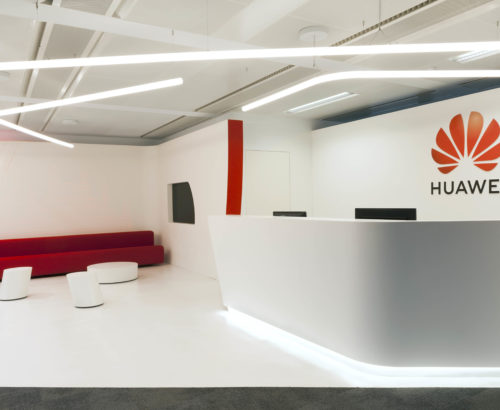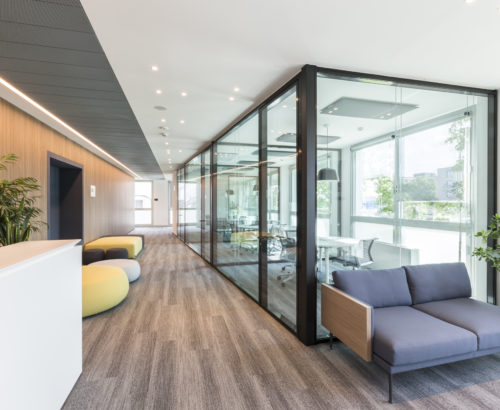Sun Microsystems Milan Head Quarters
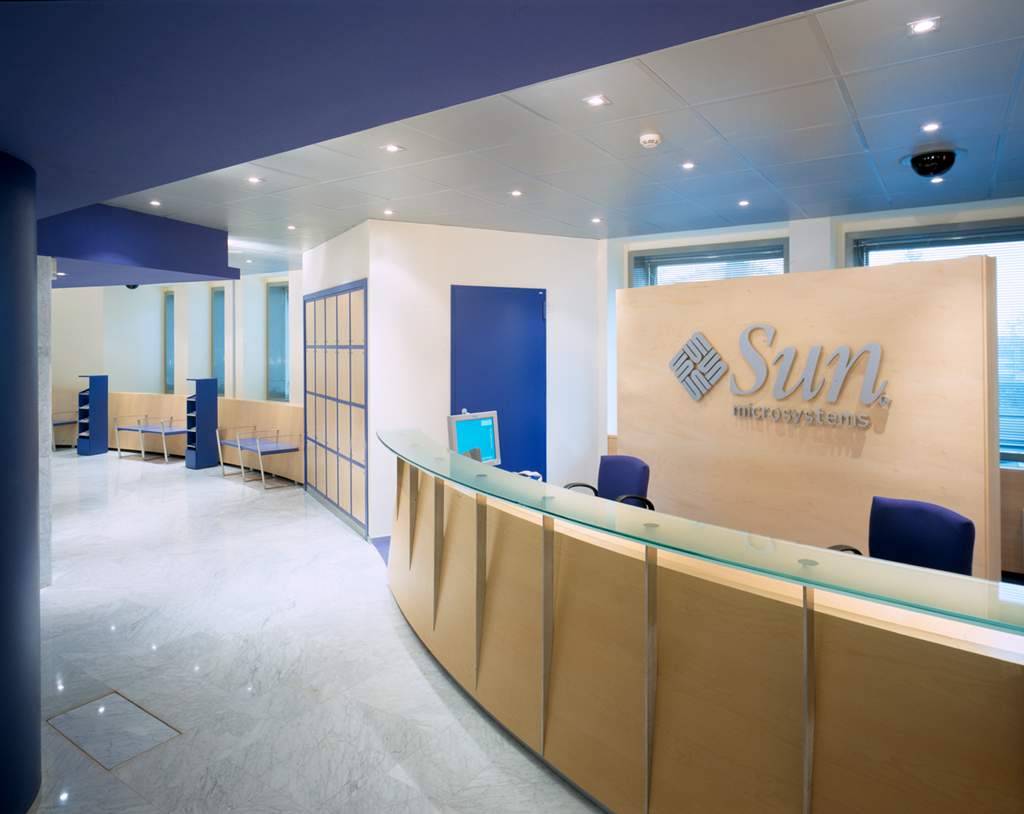
The key points of this project are maximum integration and environments designed to ensure optimum efficiency and absolute flexibility. The new headquarters are located on the borderline between the suburbs and city. It consists of four main buildings (referred to as A, B, C, D) and stands out for the imposing presence of building A, the tallest of all with an “L”-shaped base. The complex, which originally housed the head offices of multi-national companies, used to be made of exposed brick but is now clad with Vicenza stone over on the façade facing onto the main road. Special attention was given to the communicational value of blue for Sun Microsystems, the most distinctive chromatic feature for the interiors and, most significantly, serving to mark the spaces and the practical purposes they serve. Certain parts of the interiors, such as the executive offices, are designed with oblique lines to create highly striking spatial effects. Alongside these areas there are modular “structured open spaces” easily adaptable to different functional requirements thanks to the use of systems for adjusting the desks and chairs. The wide surfaces in the interiors called for special strategies to design the corridors, in this case based on cross strategies: in the busiest areas and rest zones there are stations for controlling access to the computer network. Attention was also focused on the general standard of the office environment, designing floors with irregular square patterns and desks with winding forms to evoke the organic world.
