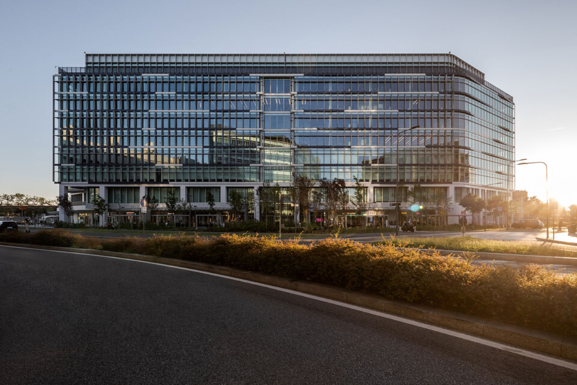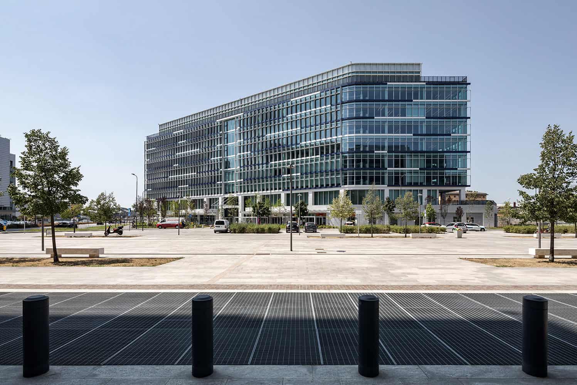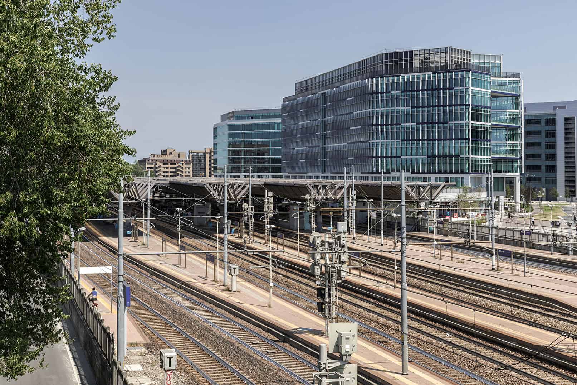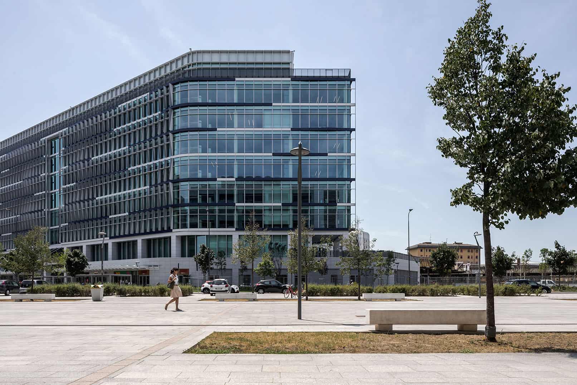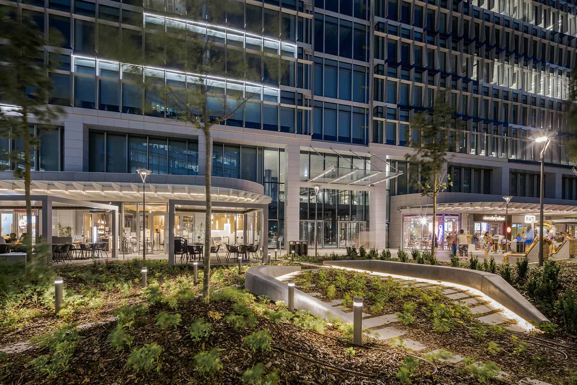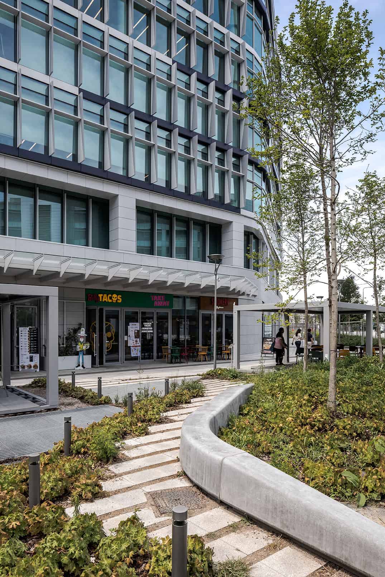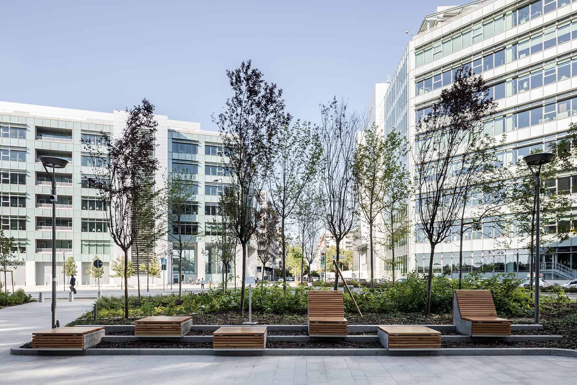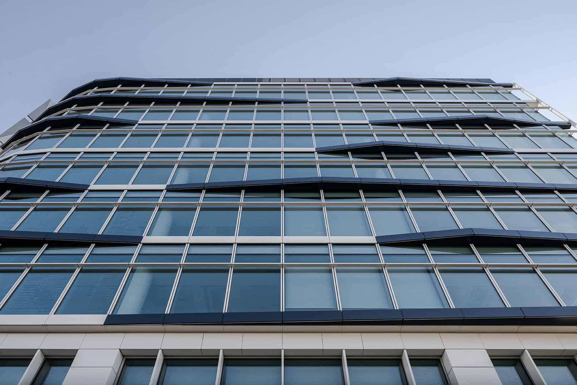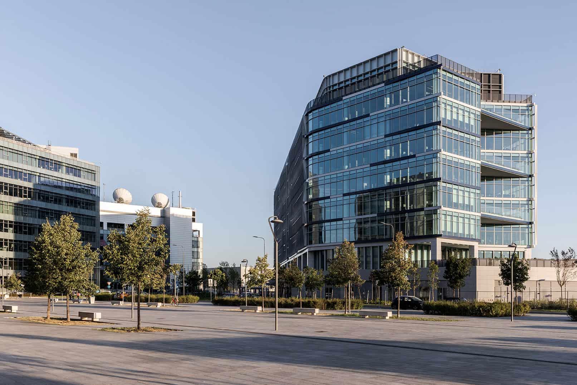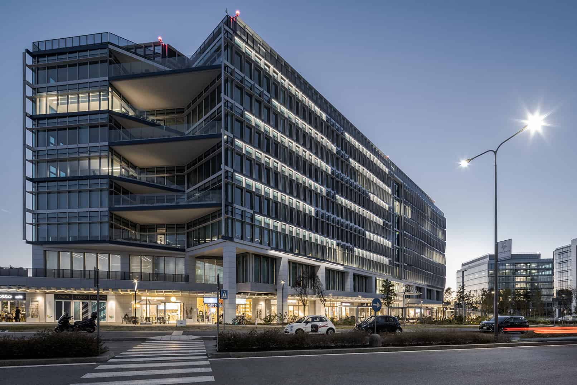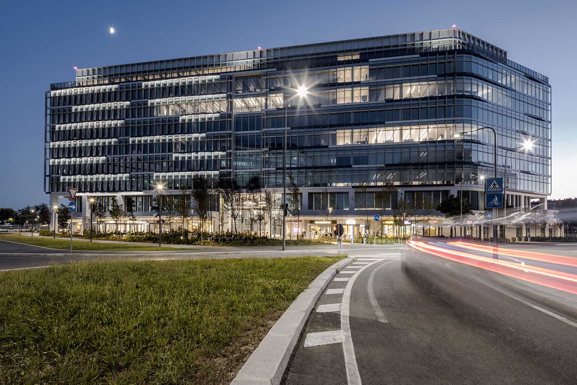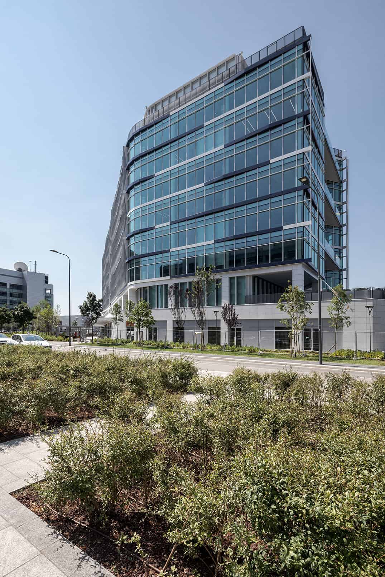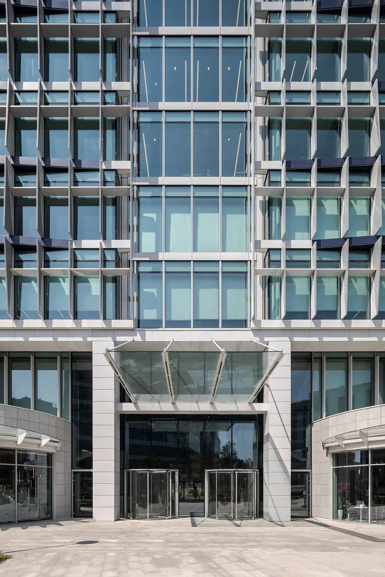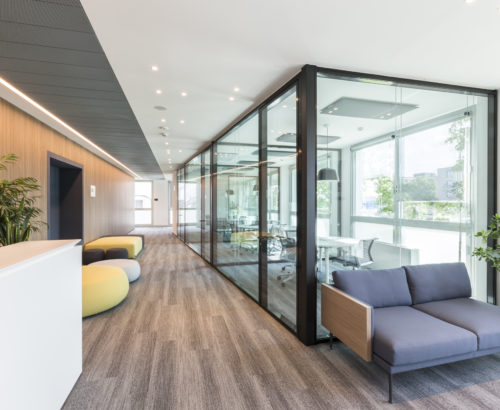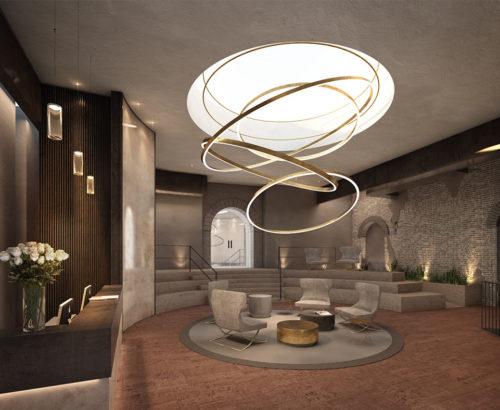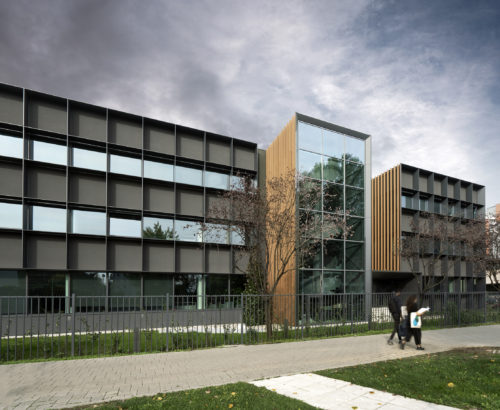Spark One
Spark One is the first building completed as part of the broader urban regeneration masterplan for Milan Santa Giulia, developed by the joint venture between Risanamento and Lendlease (Intown). This project marks a significant step in redefining the identity of the district and stands as a new reference for office architecture in Milan.
A Strategic Location Near Milano Rogoredo Station
Located just steps away from Milano Rogoredo’s railway and metro station, Spark One occupies a highly strategic position and acts as a new gateway to the city. Its proximity to key transport hubs enhances accessibility and highlights the building’s symbolic value in the transformation of Milan’s south-eastern area.
Integrated Design: Urban Planning and Architecture
The architectural concept of Spark One is the result of a fully integrated approach that combines urban planning, flow analysis, landscape design, and architectural vision. The goal is to create a new urban identity based on the principles of community, sustainability, efficiency, and quality of life.
The building consists of eight above-ground floors and a fully accessible ground floor open to the public, hosting commercial spaces and services. This creates a vibrant new hub for the area and fosters social interaction. The design of the outdoor spaces complements the architecture, encouraging community engagement through green areas, pedestrian pathways, and shared public zones.
Contemporary Design and Environmental Performance
Spark One presents a dynamic and sculptural architectural language, in constant dialogue with its surroundings. The façade features a pattern of vertical sun-shading elements that enhance energy efficiency while creating ever-changing light and reflection effects throughout the day.
Open spaces on the north and south sides of the building, varying in size and configuration, contribute to a sense of movement and spatial fluidity.
Flexible, Human-Centered Workspaces
The interior layout is designed for maximum flexibility and efficiency, alternating open, collaborative areas with more private, enclosed spaces to support different modes of work. This reflects the evolving needs of today’s hybrid workplace. The entire project was developed using BIM (Building Information Modeling), ensuring precise coordination and high-quality execution across all phases.
Certified Sustainability: LEED and WELL
Spark One was designed to meet the highest standards of environmental sustainability and energy performance, targeting LEED Core & Shell v4 Platinum certification. Moreover, the project is among the first in Italy to be designed and measured according to WELL Building Standard™ guidelines, with a strong focus on the health and well-being of occupants.
