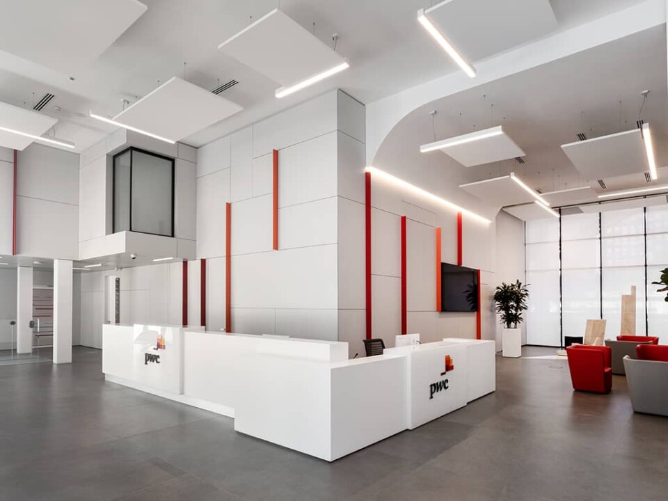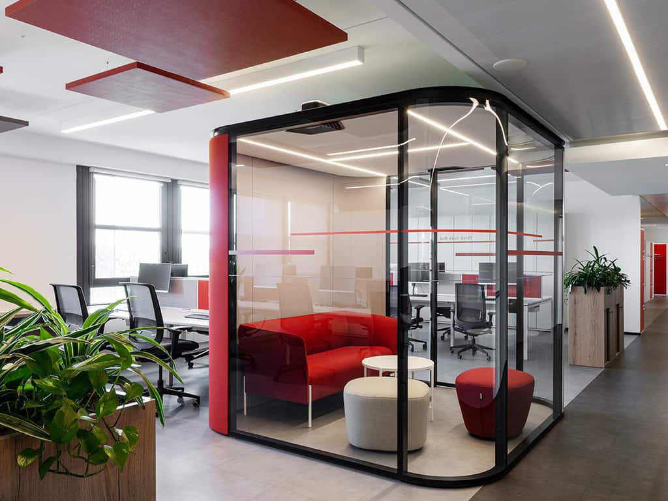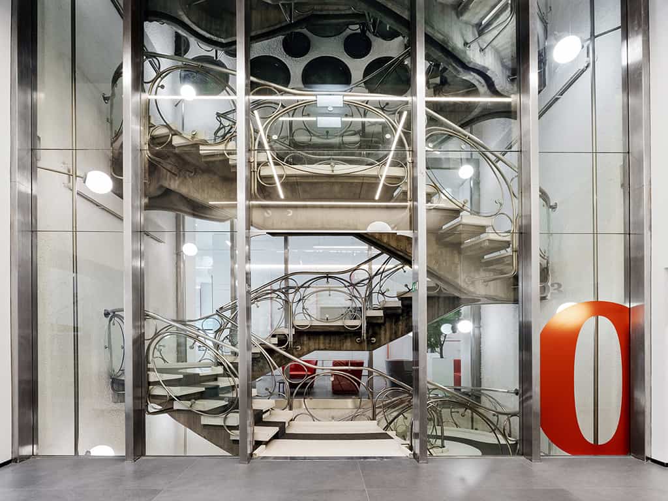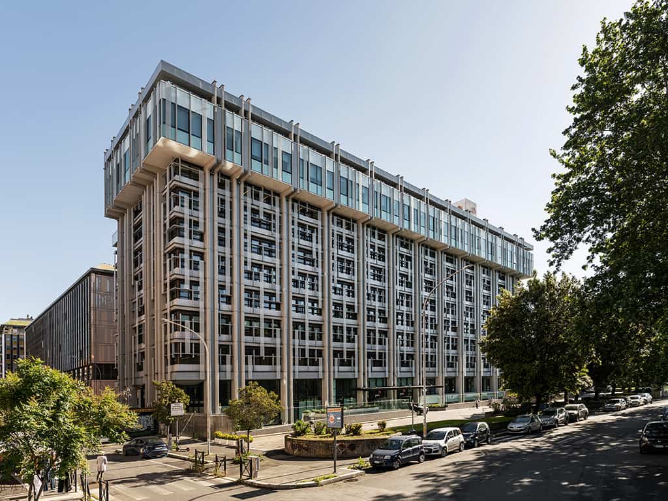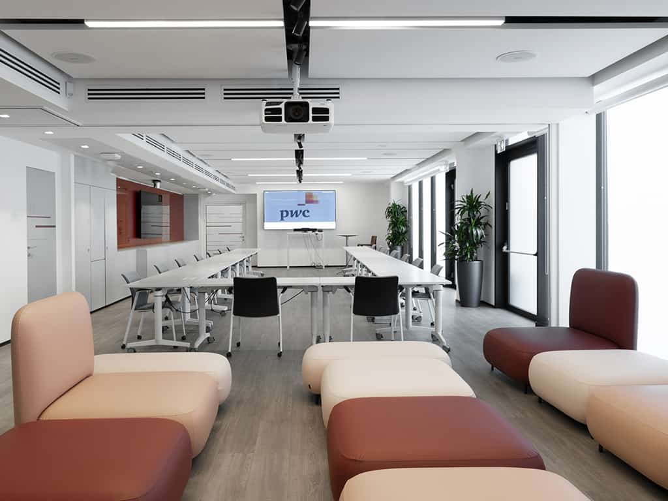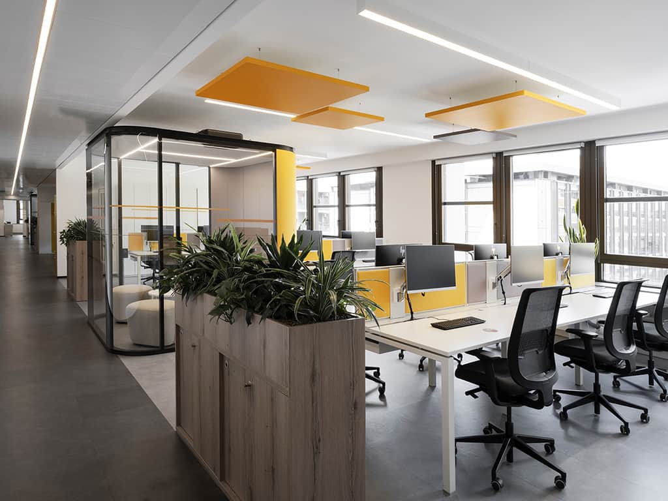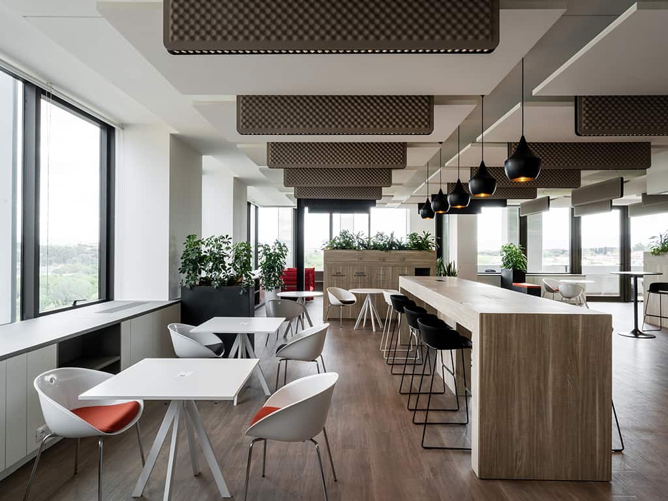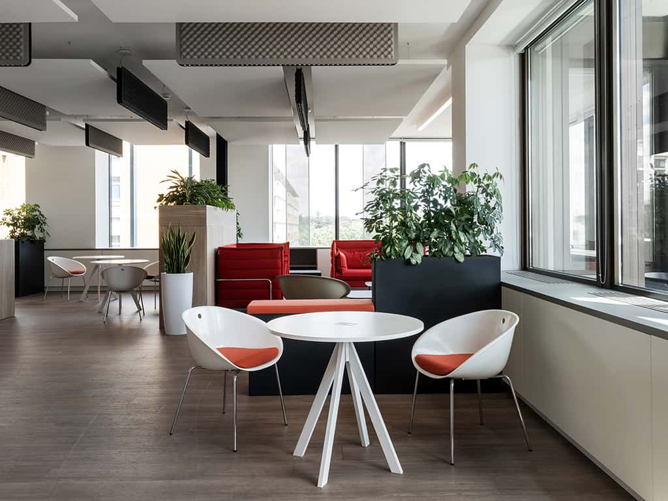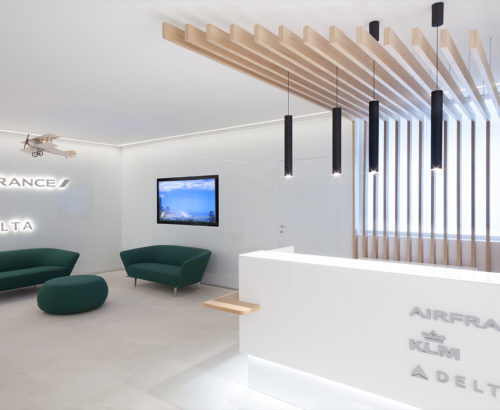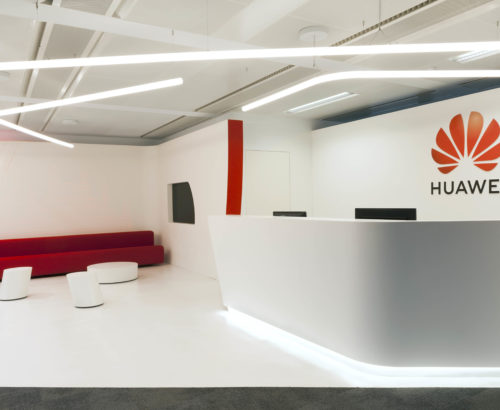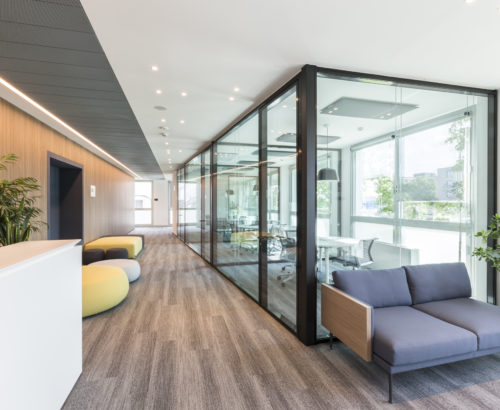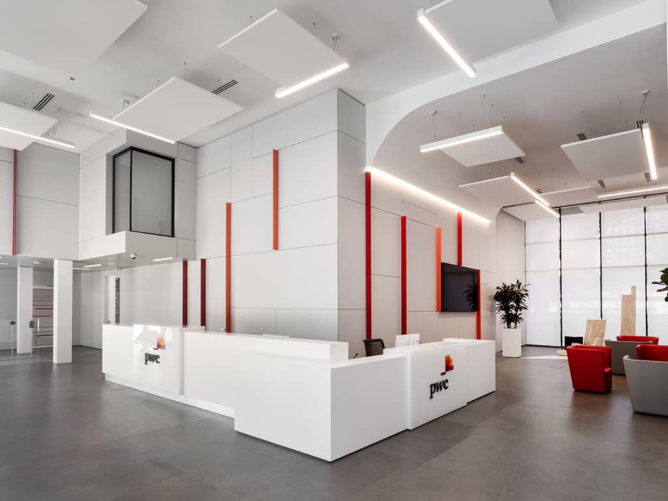
FLEXIBLE AND CONTEMPORARY SPACES
The design intent is to create spaces with a strong contemporary character, elegant but lively, in which the company’s values and image are recognizable. A space designed by black and white in which the PWC corporate colors are decisively inserted in the tones and shapes. The result is a chromatic alchemy that ranges from cold to warm colours, ingredients dosed in the right measure to guarantee a pleasant and never tiring atmosphere. The total black central nucleus punctuated by the chromatic succession of the portals is the characterizing element of the project on all floors.
The environments are bright and clear, and every corner is used to optimize the different work needs, such as informal meetings, touch downs and phone booths highlighted by colored inserts on the floor. To generator, through which the colors enter the ground floor with a play of false ceilings and colored walls. A chromatic treatment that expresses dynamism, contemporaneity and luminosity.
