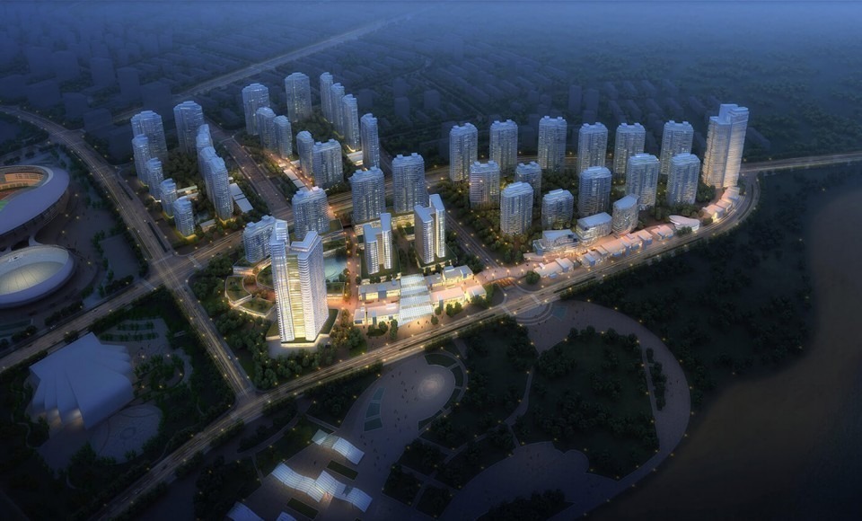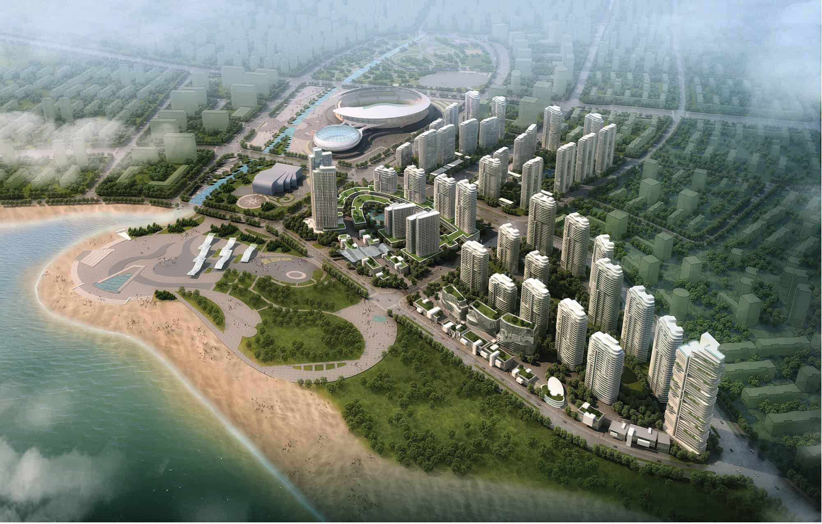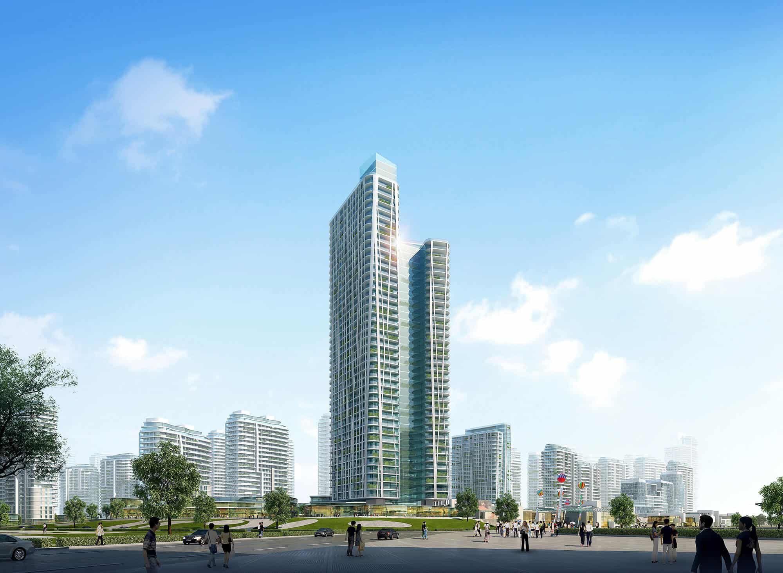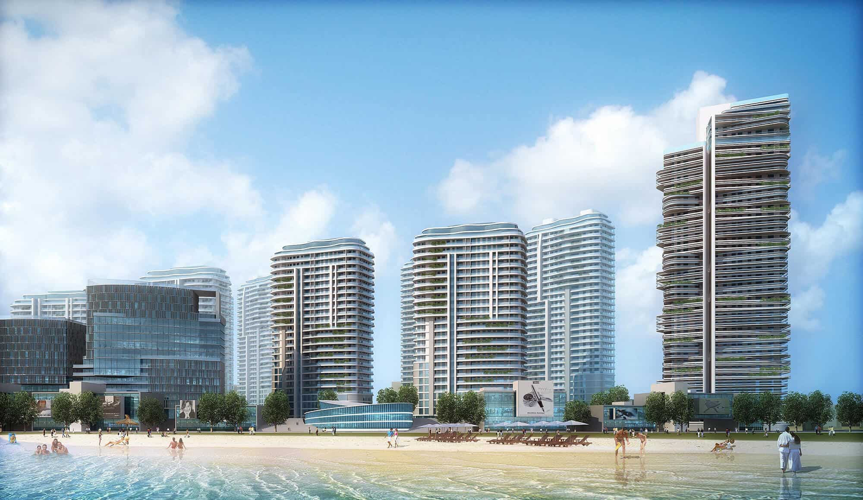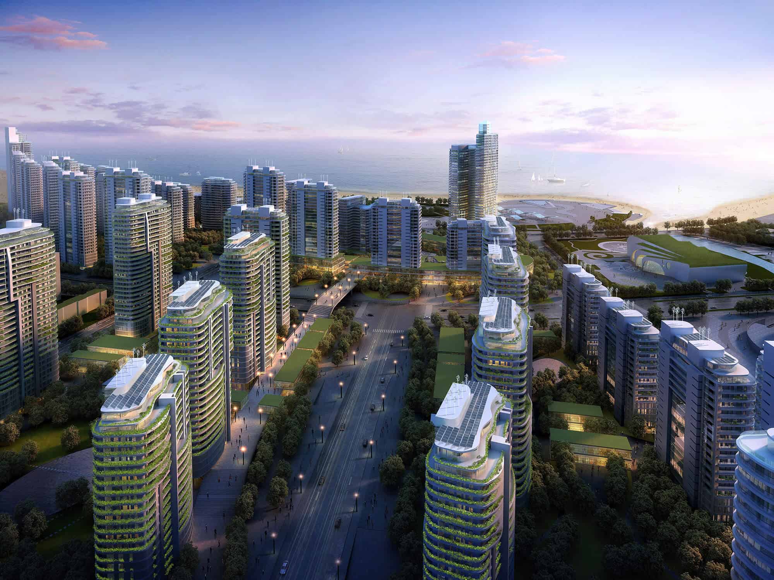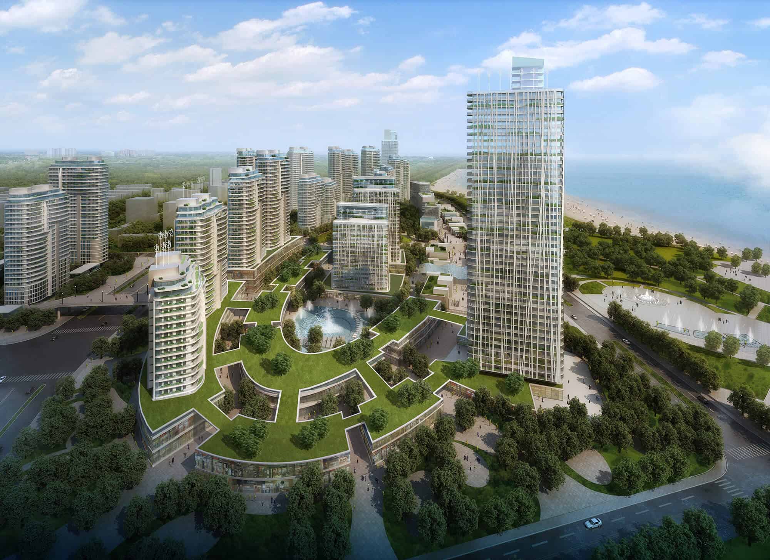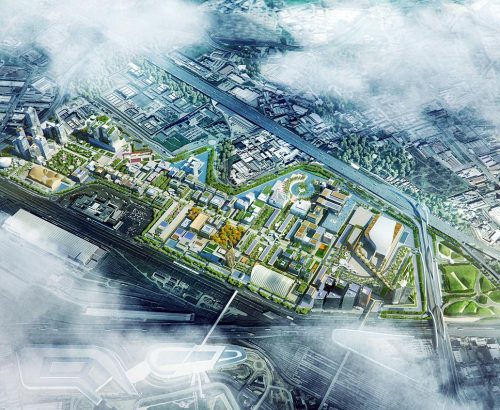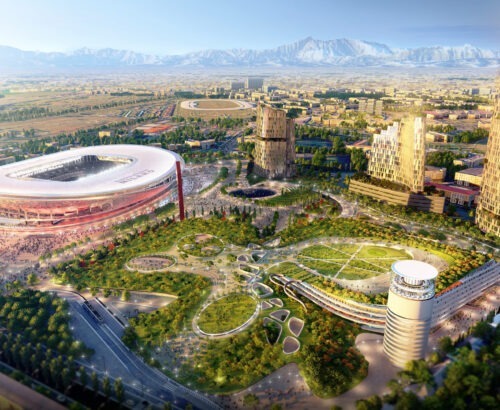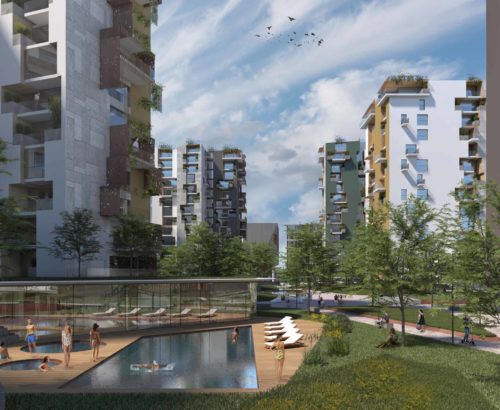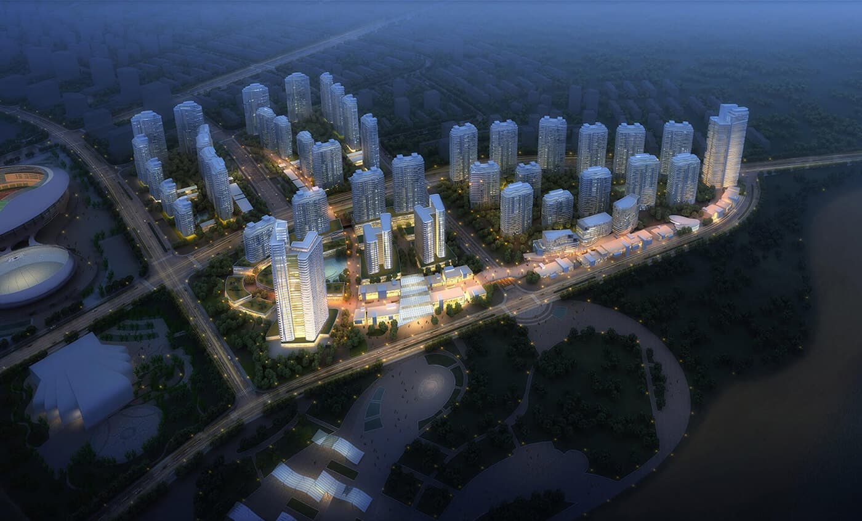
The general idea stems from the desire to patch up the overall design of the Masterplan through three basic elements that combine to give rise to the project, the green landscape, buildings and vertical orientation of the constructed spaces.
Vegetation, dominating the landscape element, becomes the connective tissue of different elements. Green redraws the landscape of the four lots as one big park from which the buildings stand out as “elements” above the vegetation.
Green represents the horizontal connecting element, both in urban and architectural scale, combining the best environmental needs with those of the built environment. The buildings, perform their function ”housing” offering the ultimate in simplicity, ‘modularity’ and flexibility ‘, according to a vertical distribution that optimizes land use. The principle of the buildings, correctly oriented and inserted into the vegetation is in harmony with environmental strategies aimed at maximum exploitation of natural resources to reduce energy consumption in buildings.
The connective tissue horizontal winds in a succession of green spaces and built spaces, open spaces and closed spaces, public spaces and private spaces, providing an effective synergy between vertical and horizontal.
The masterplan has been designed in a coherent and unified way. The considerable extension of the area has meant that the masterplan was structured according to a development in phases, resulting in this way are easier to control for investment and profits while ensuring extremely beneficial for developers.
