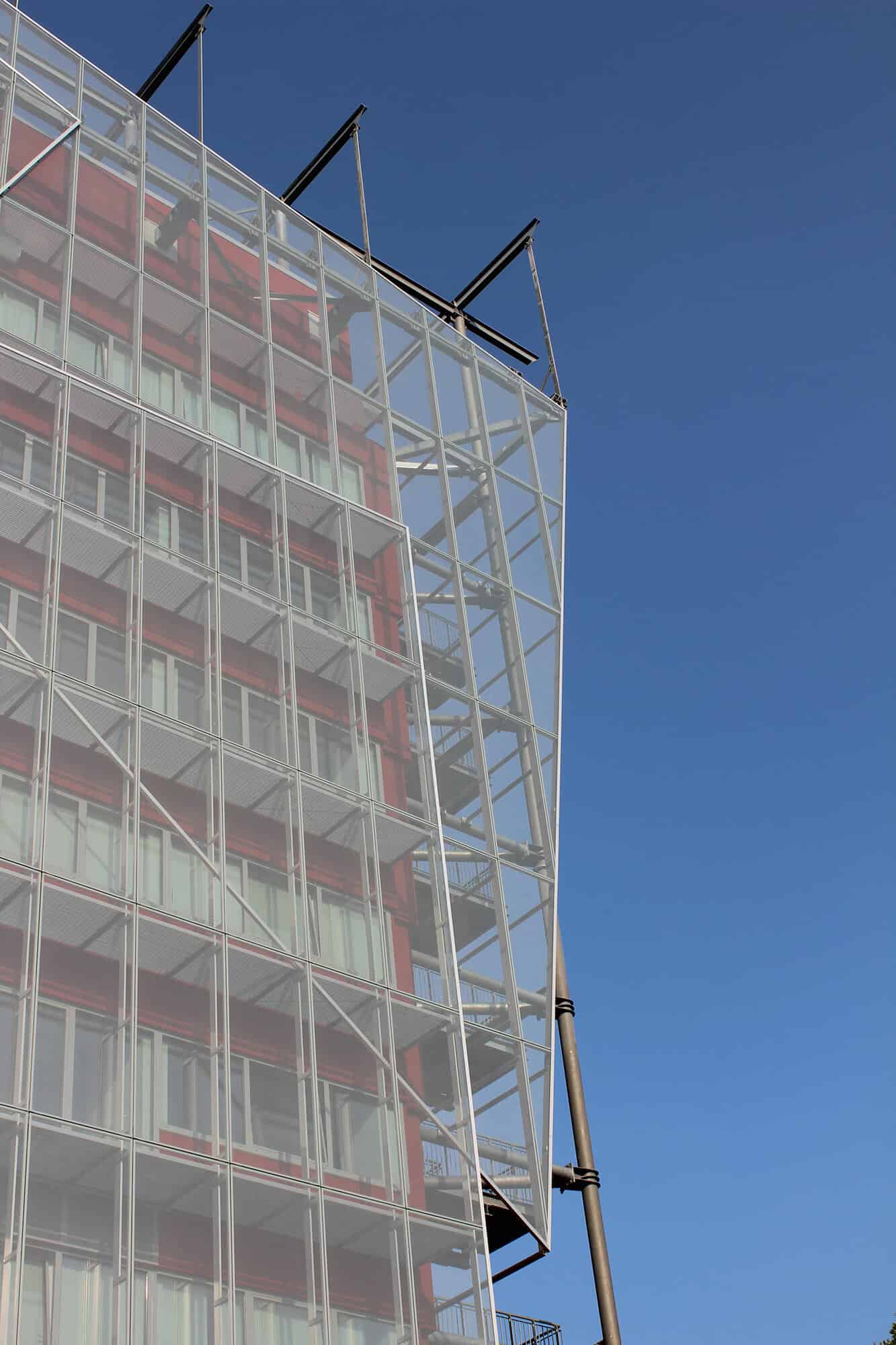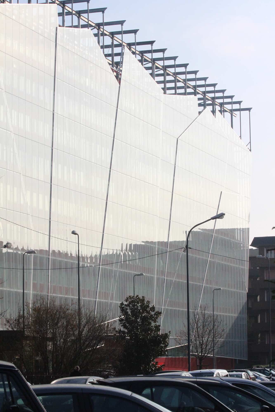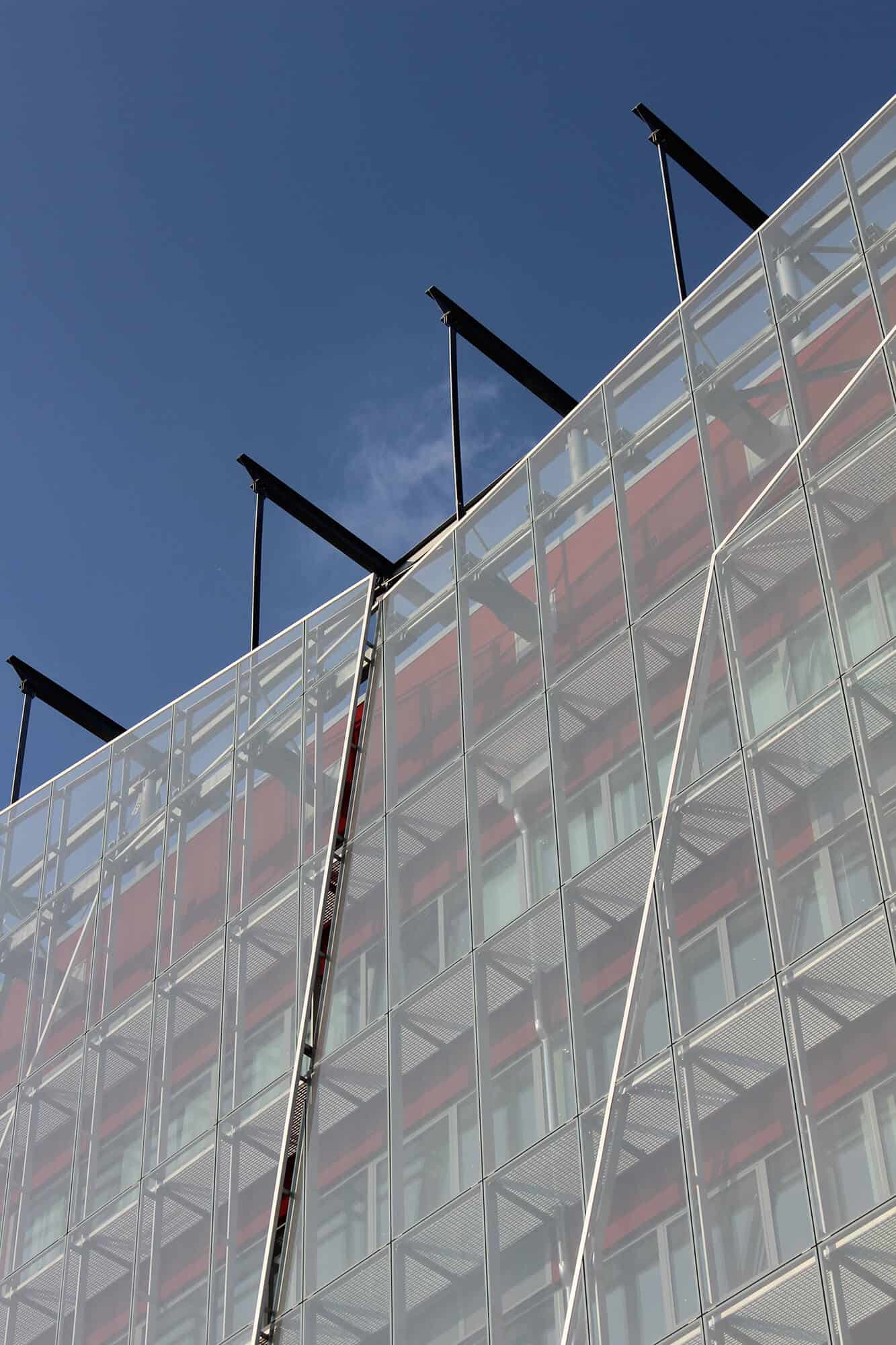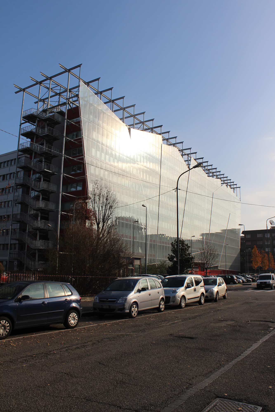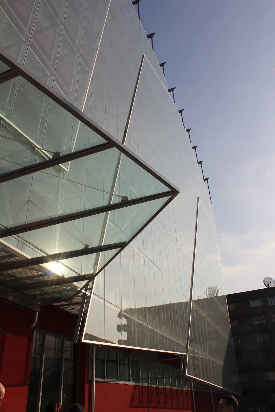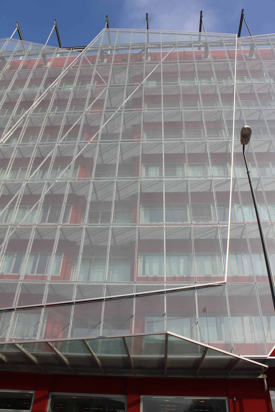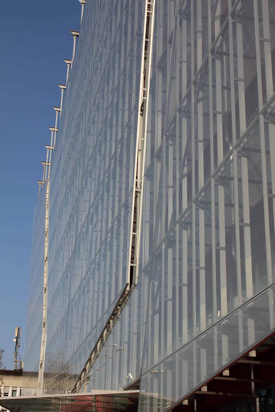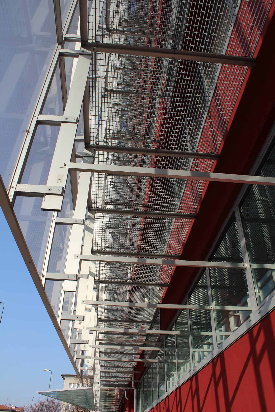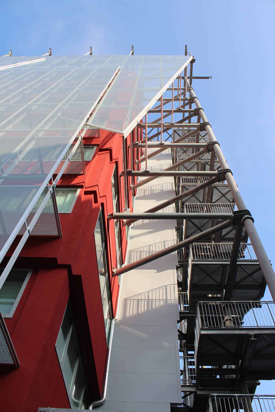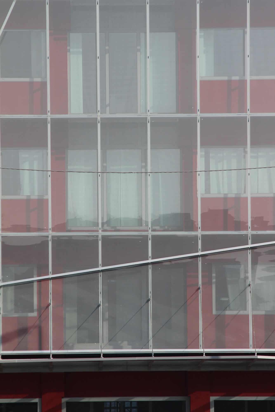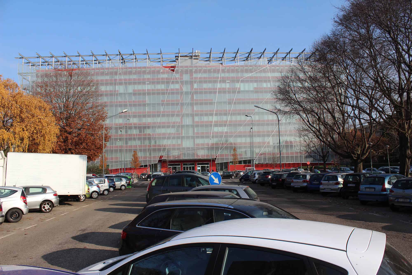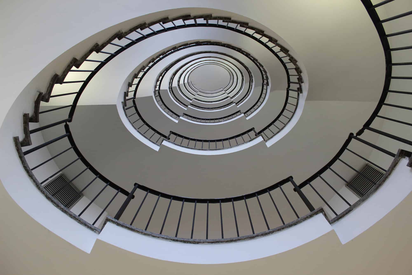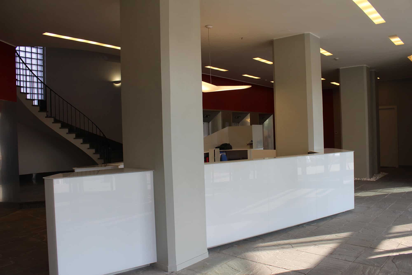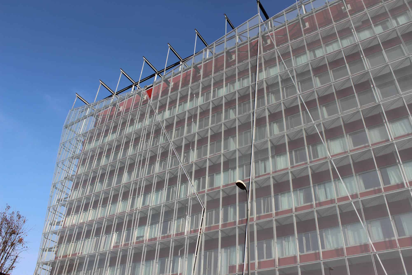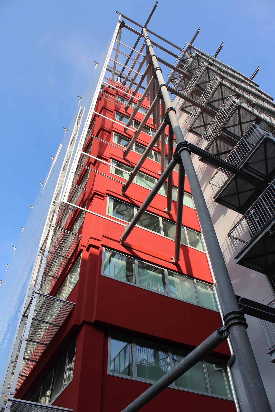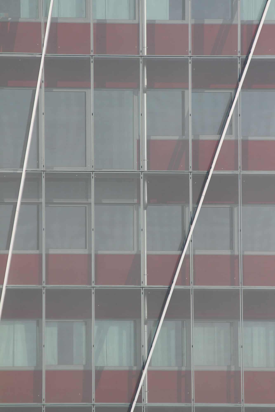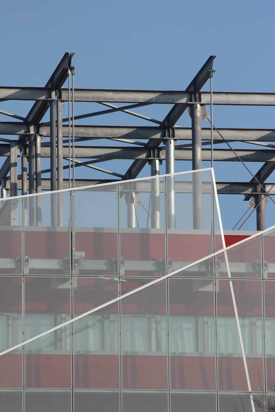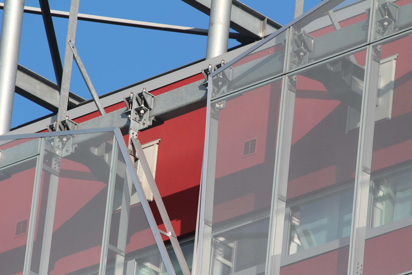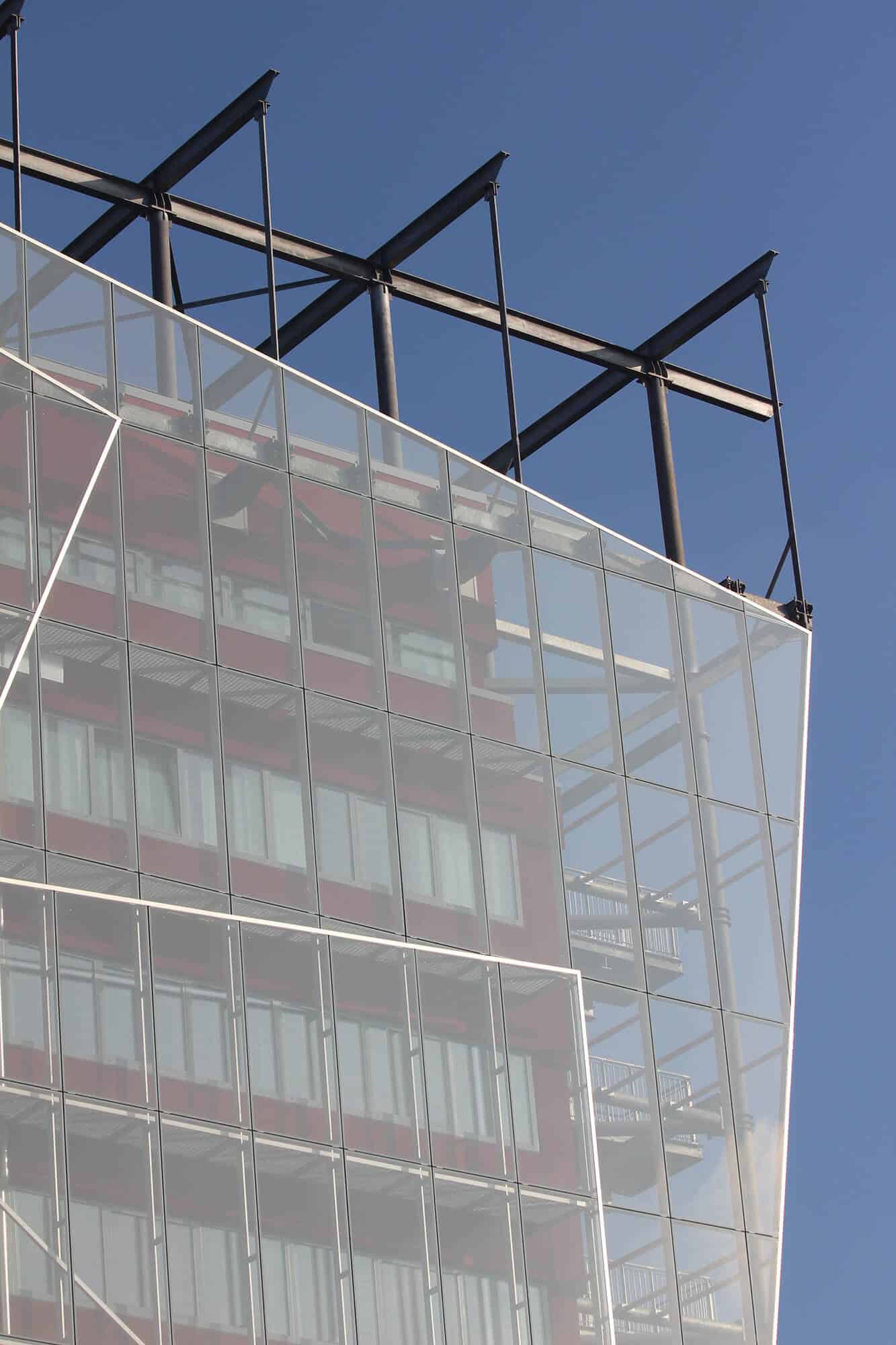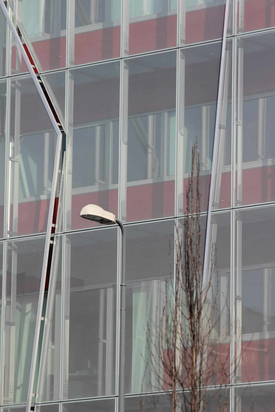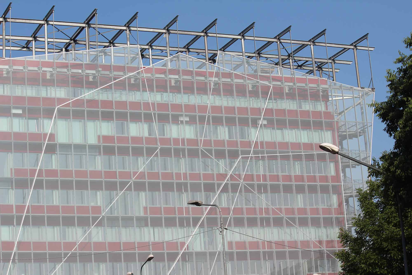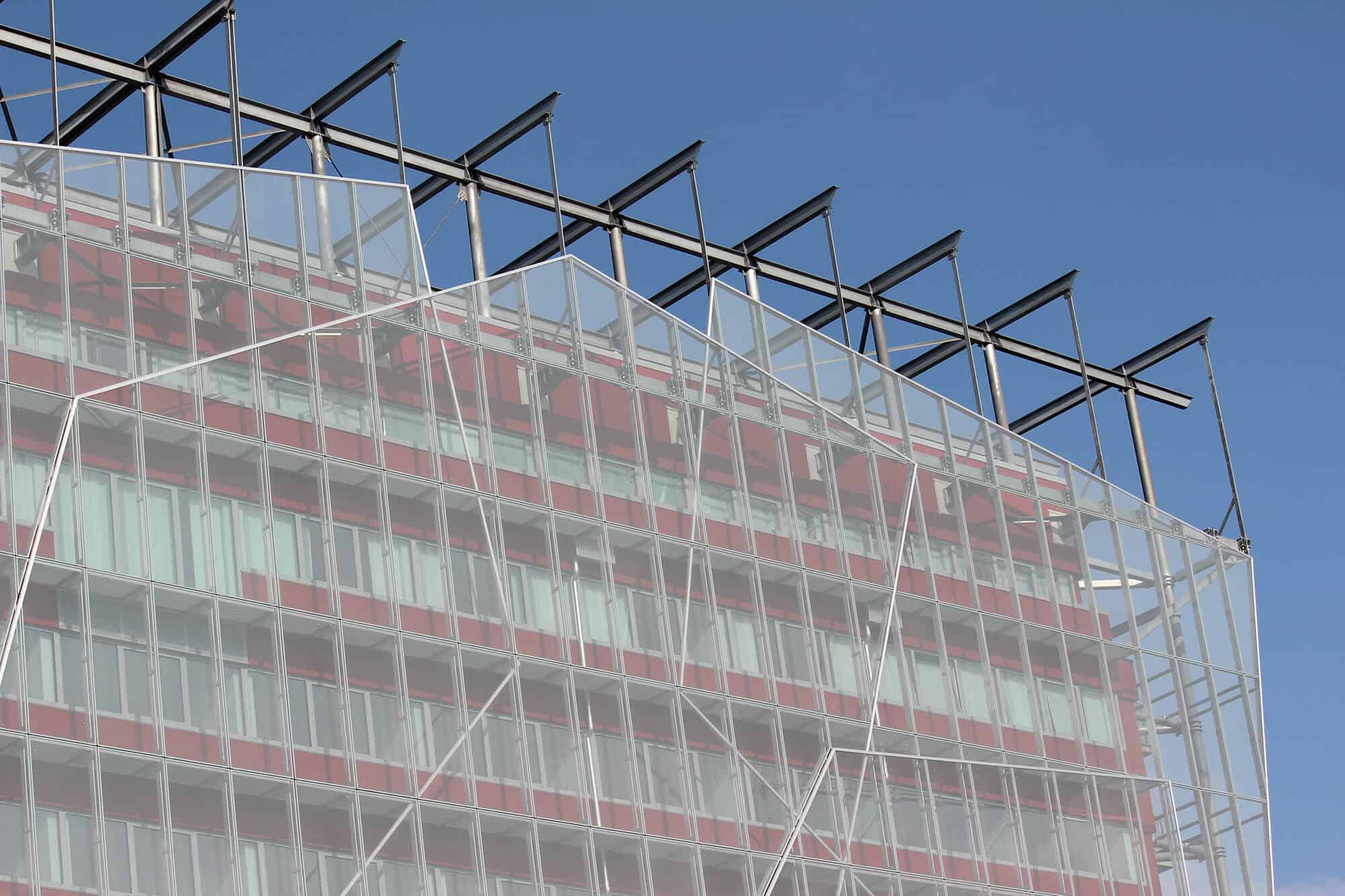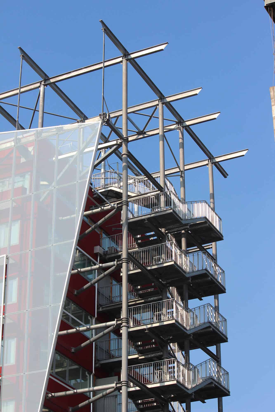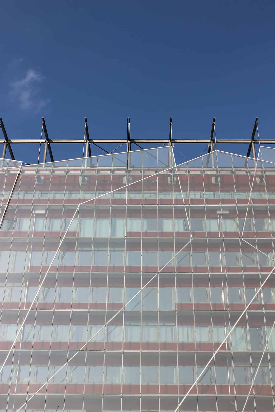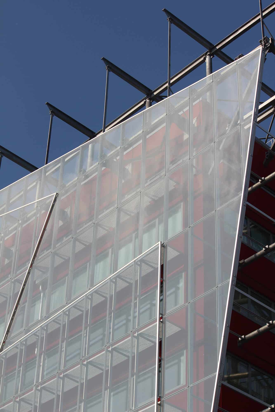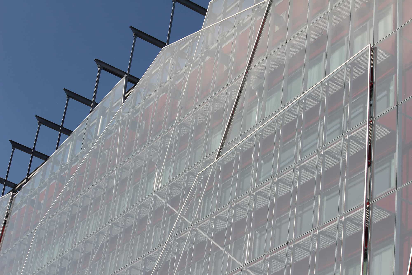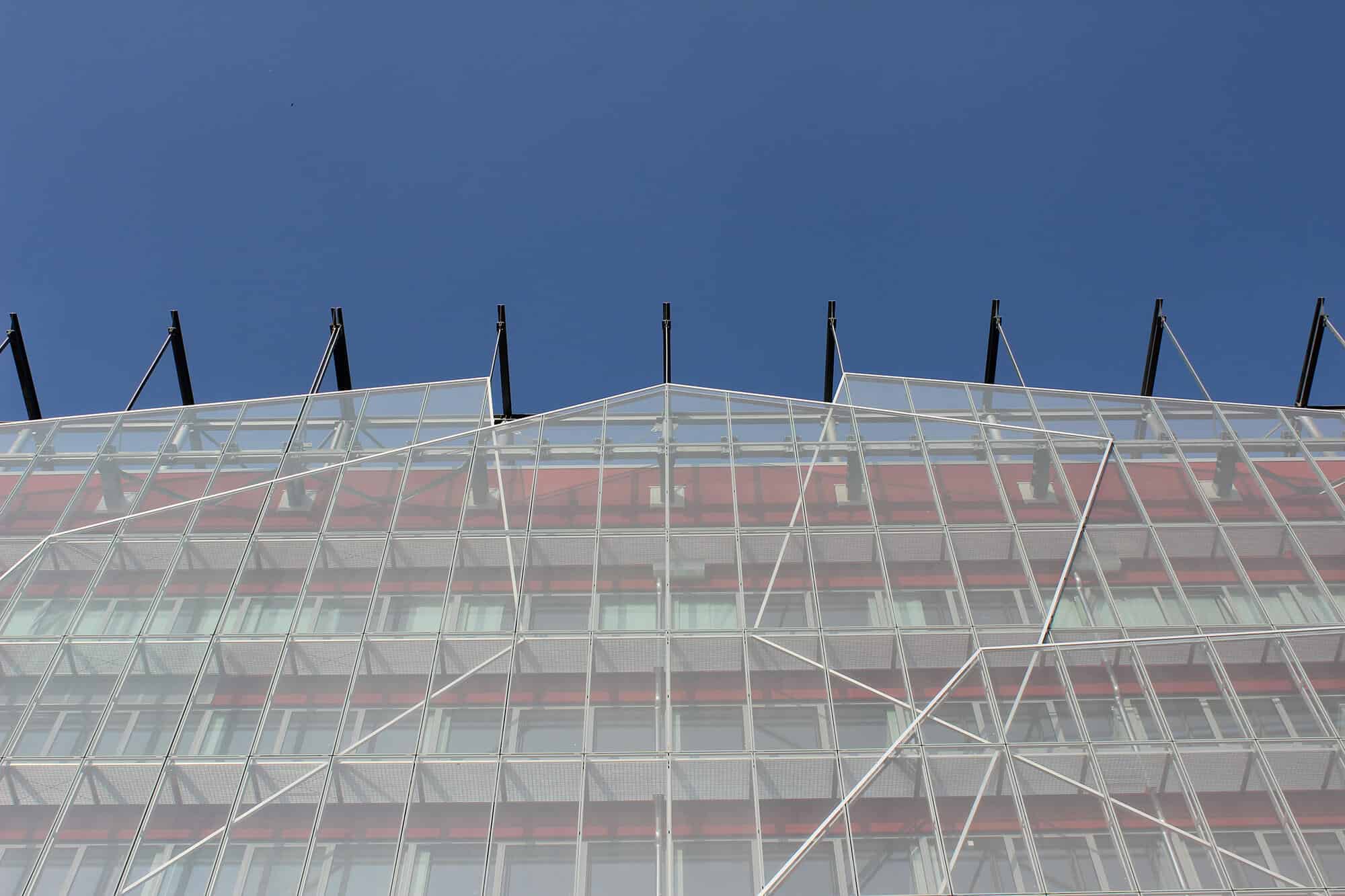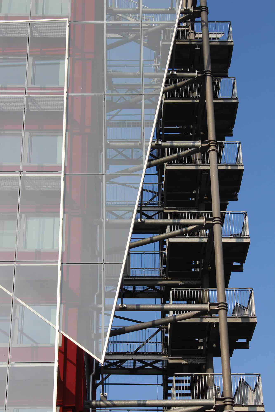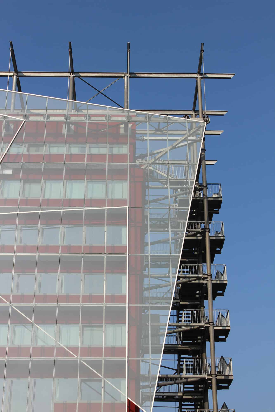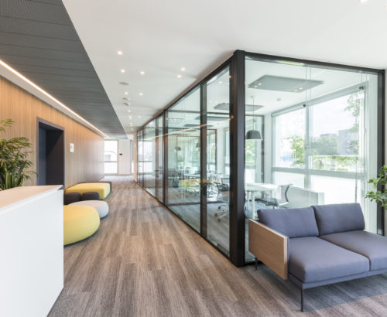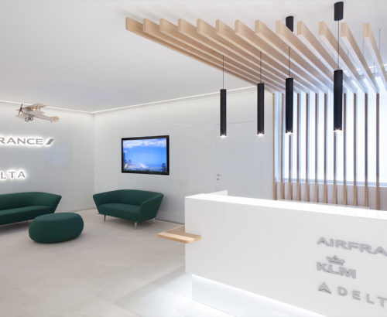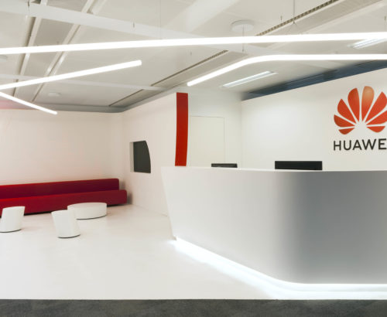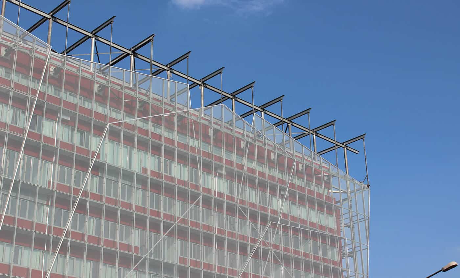
The Glass Building project designed for Polis Fondi transforms radically the functionality, the efficiency and the aesthetic characteristics of the building, without affecting its identity.
The need to renew the image of the complex and aim for better performances, without interfering with the operative functioning of the building during the construction phase, has turned into an occasion to work on the building’s aesthetic impact on the urban environment of Milan. While preserving the existing façade, new red elements that recall the Milanese tradition and the architecture of Caccia Dominioni have been introduced.
Apart from satisfying its practical functions (fire prevention standards, roof terrace, and photovoltaic panels), the new building is characterized by a peculiar light structure and the appearance of vertiginous overhanging elements.
The new low-emission double-glazed windows characterize the shape of the façade and guarantee a correct thermal control. The building’s West side is covered by a glazed skin that protects it from the sun; glass chips interweave on the surface to create a strong architectural effect. The chips are in fact stratified and printed glass panels connected to the existing façade thanks to a semi-independent iron structure, which serves as maintenance path. The main entrance is signaled by a projected glazed roof.
Apart from their aesthetic value, the glass plates play a fundamental role that goes beyond their formal content; in fact, they have also an impact on the livability of the building and its relationship with the external environment, in terms of solar radiation, sound insulation and sustainability.
The interiors have been redefined in a more rational and comfort-seeking way. Suspended flower boxes on every odd floor create a bioclimatic greenhouse that grants the South façade a peculiar “full/empty” aspect. Each floor has been conceived as a space that can be ideally subdivided into two completely independent semi-floors, both in terms of access and equipment systems.
Red and grey are the dominant colours of the project, while shades of white complete the picture. The use of different colours, textures and graphic signs on every wall let the user recognize each floor as he/she steps out of the elevator. Due attention is given to communal areas: the central stairs, other architectural value added of the project, are generously decorated with green plants.
So as to guarantee the correct versatility of the building, independent equipment systems have been installed on every floor. In this way, each tenant may manage autonomously each floor, according to the actual working hours, avoiding wastes.
