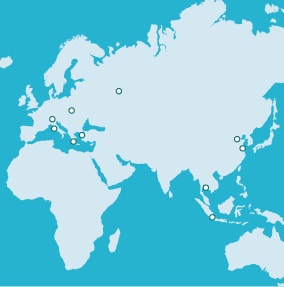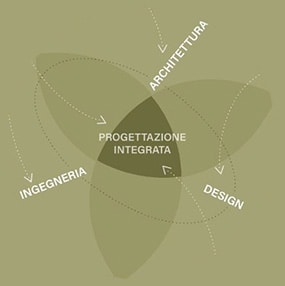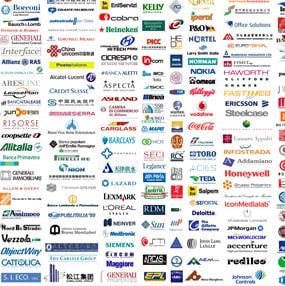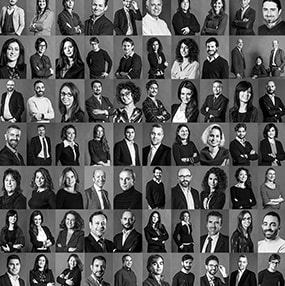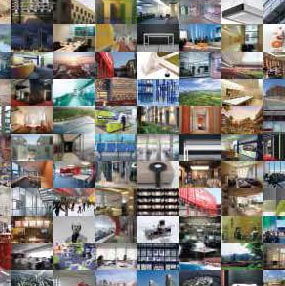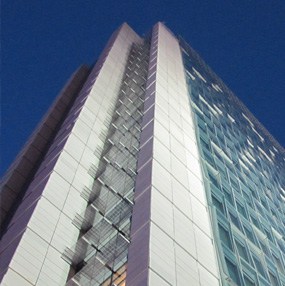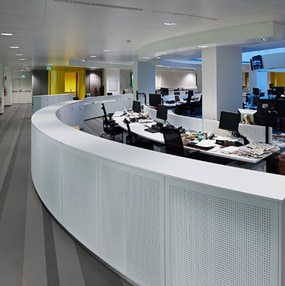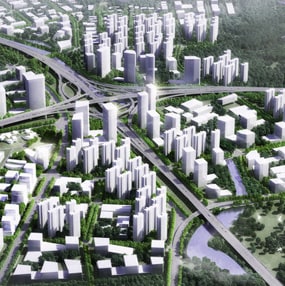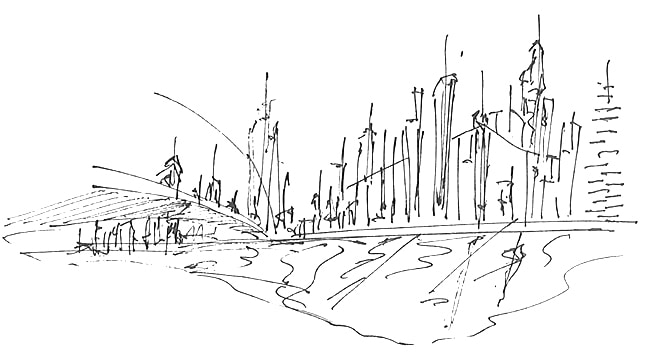
Progetto CMR is synonymous with integrated design. Since its establishment in 1994, we have gained considerable national and international experience, chasing a steady growth but still staying true to our belief: put the client first. Still today, the primary objective is to create a flexible, efficient and sustainable architecture starting from an in-depth analysis of the customers’ needs. Processes integration allows a constant control of cost, time and quality.
“
When the past ties with the present, the new blends in seamlessly, creating future scenarios of great harmony
Massimo Roj
ROOTS
Progetto CMR was founded by three professionals with solid international experience. With an exceptional experience in the workspace planning, the three founders immediately aspired to re-invent the concept of workspace, re-interpreting the way office are designed.
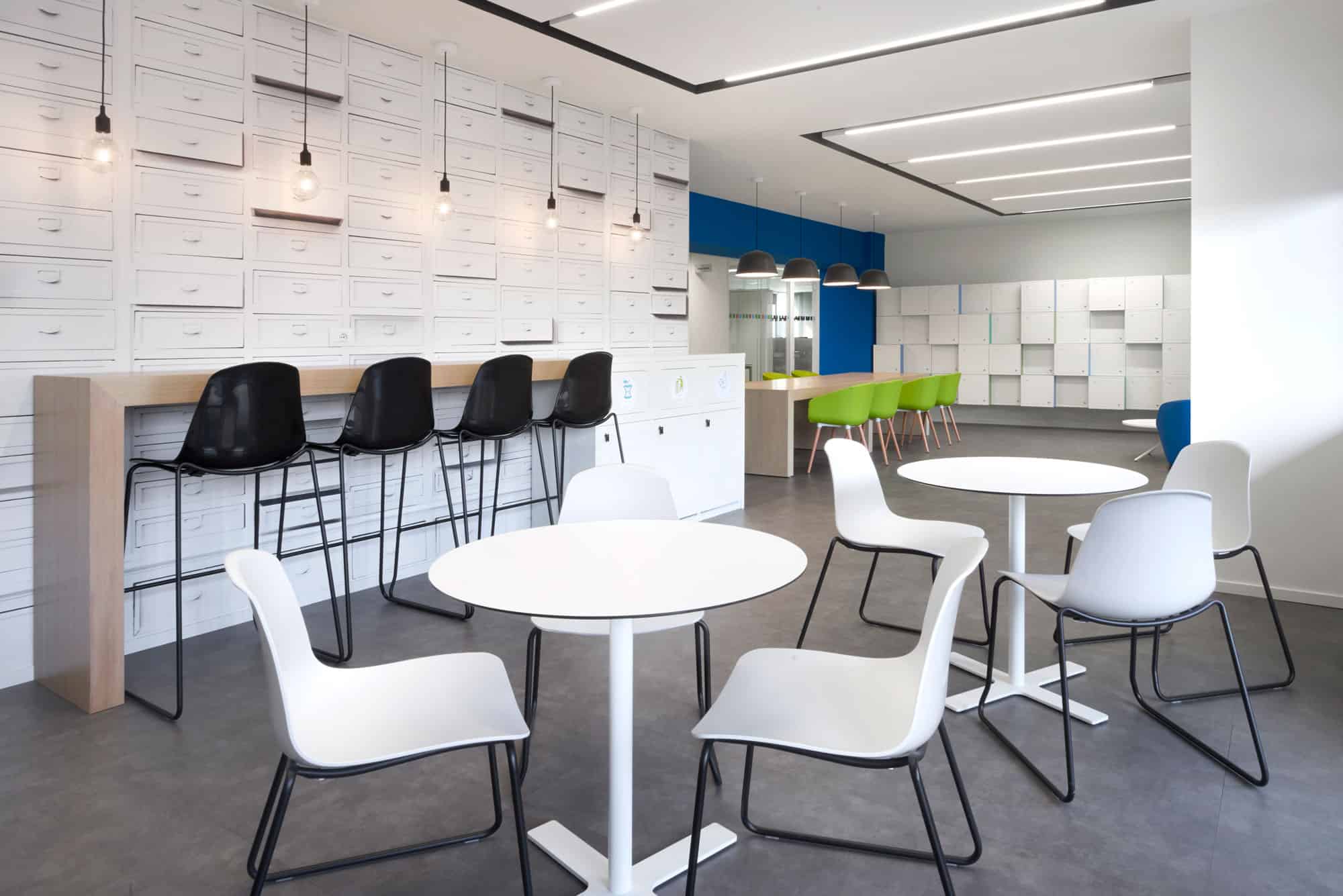
Wolters Kluwer | Milan | Project info
OUR STORY
The story of our great adventure: cooperation, internationality, sustainability.
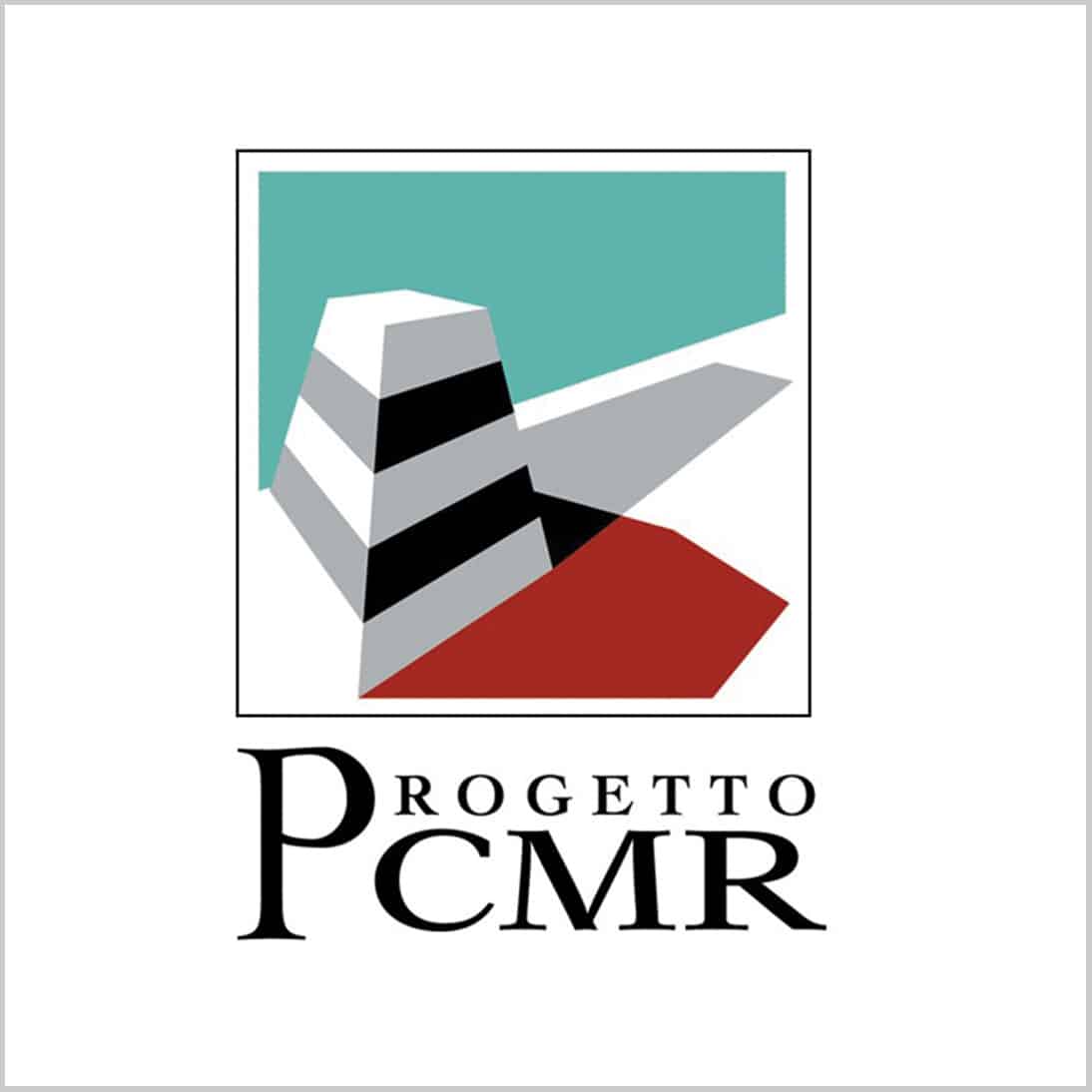
The logo
1994
Designed by Stefano Pirovano in 1994, the logo describes the roots of Progetto CMR with graphics and architecture: the interdisciplinarity, represented by the five departments that together form the whole pyramid, and the innovation, given by the interplay of the two shadows which invite to look beyond. Over 20 years, this adventure has taken different shapes but never overlooked its principles in its clear vision of the future.
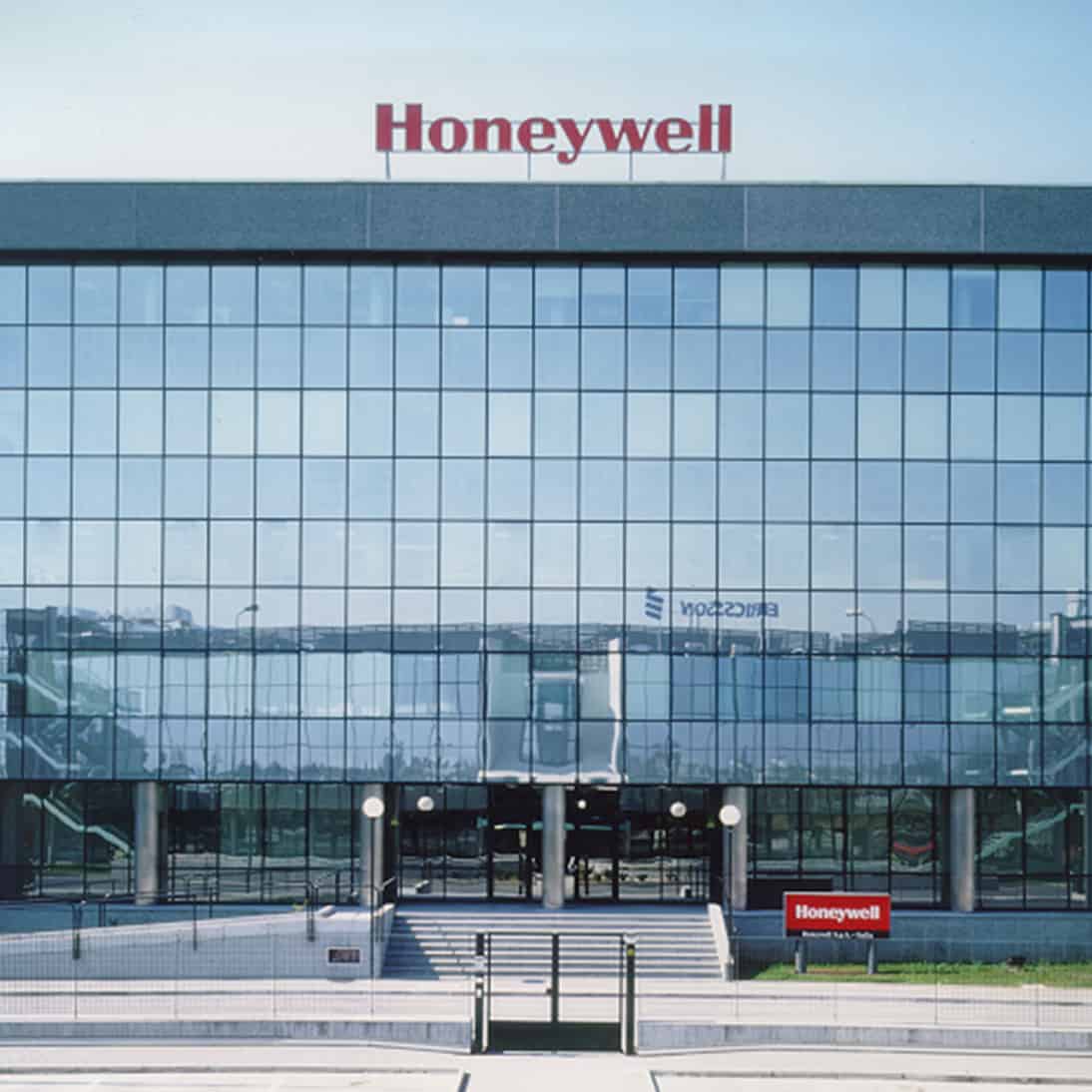
The workplace revolution
1995
Progetto CMR completes the first three important projects: JP Morgan, Howeywell, Schering-Plough. Since the beginning, Progetto CMR has offered a multidisciplinary approach in order to satisfy the needs brought along by organizational changes and technological innovations in the workplace.
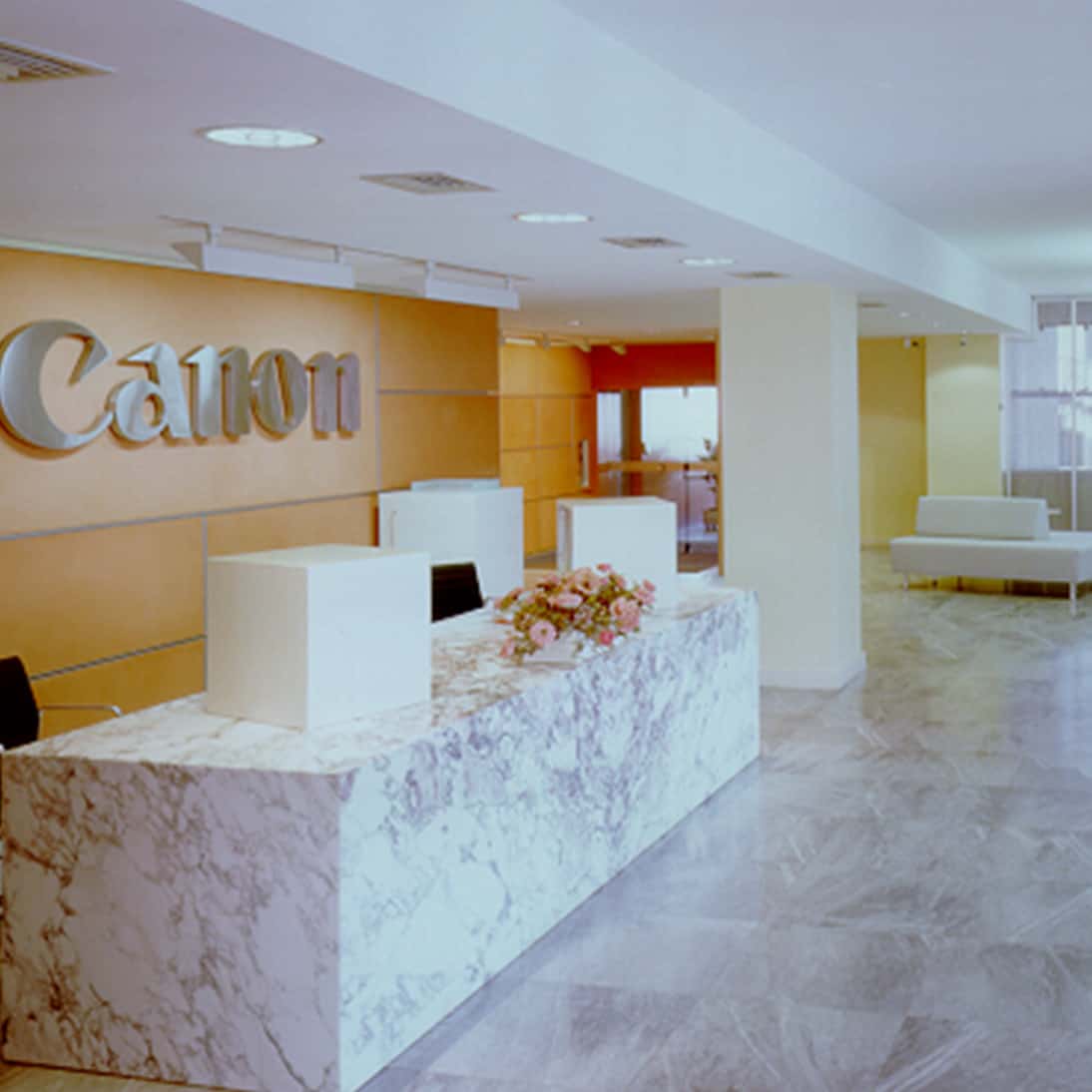
New horizons
1996 - 1997
Progetto CMR starts testing new markets, reaching Rome and Athens. It expands with the new industrial design department and new big projects follow one another: Gillette, Canon, Cisco.
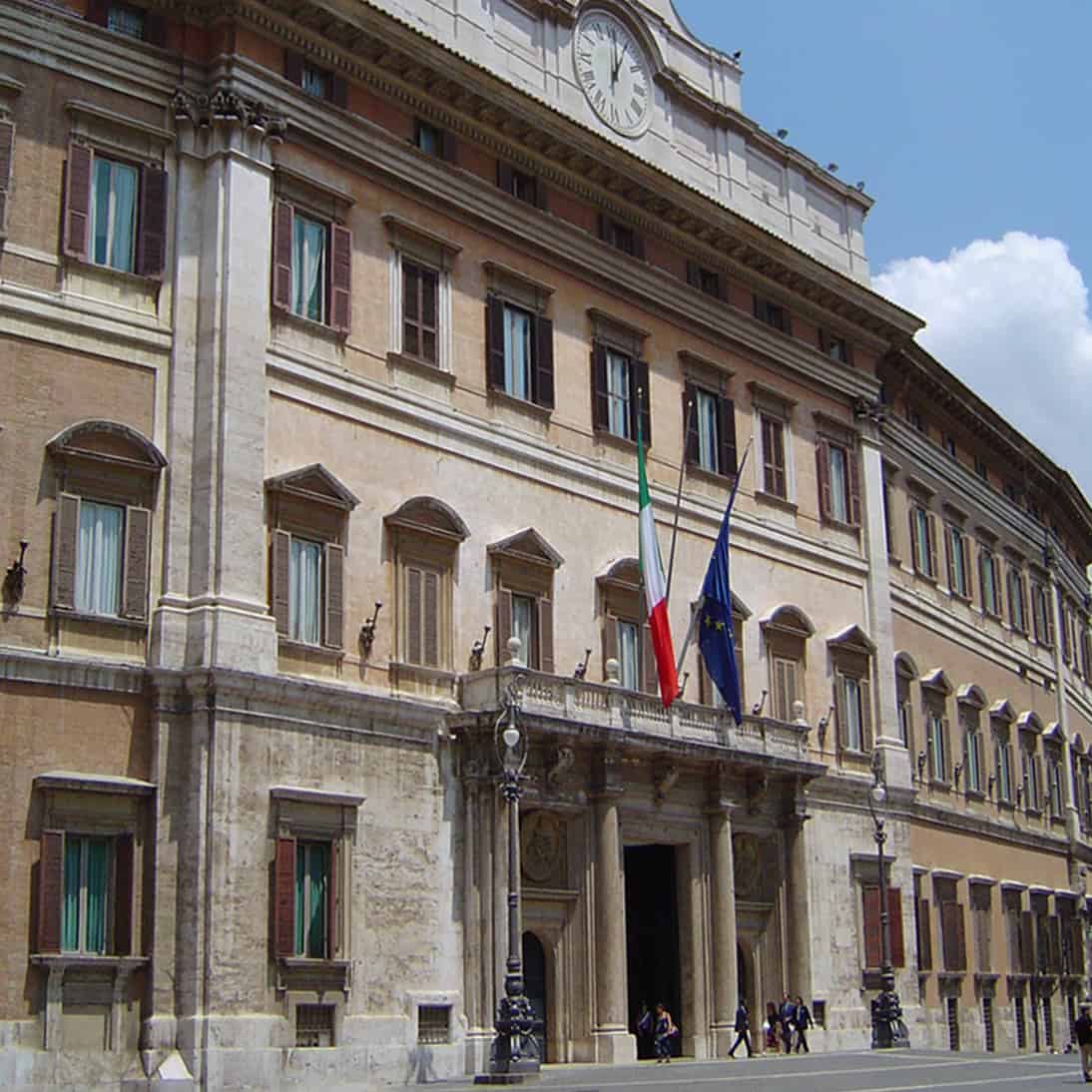
DIVERSIFICATION AND NEW ACTIVITIES
1998 - 2000
The range of consultancy expands thanks to the newborn Process Management department. During this period, Progetto CMR starts working for the Public Administration, realizing an innovative project for the Chamber of Deputies. The experience in the workplace world leads to the first publication on the workplace space planning “Workspace/Workplace”
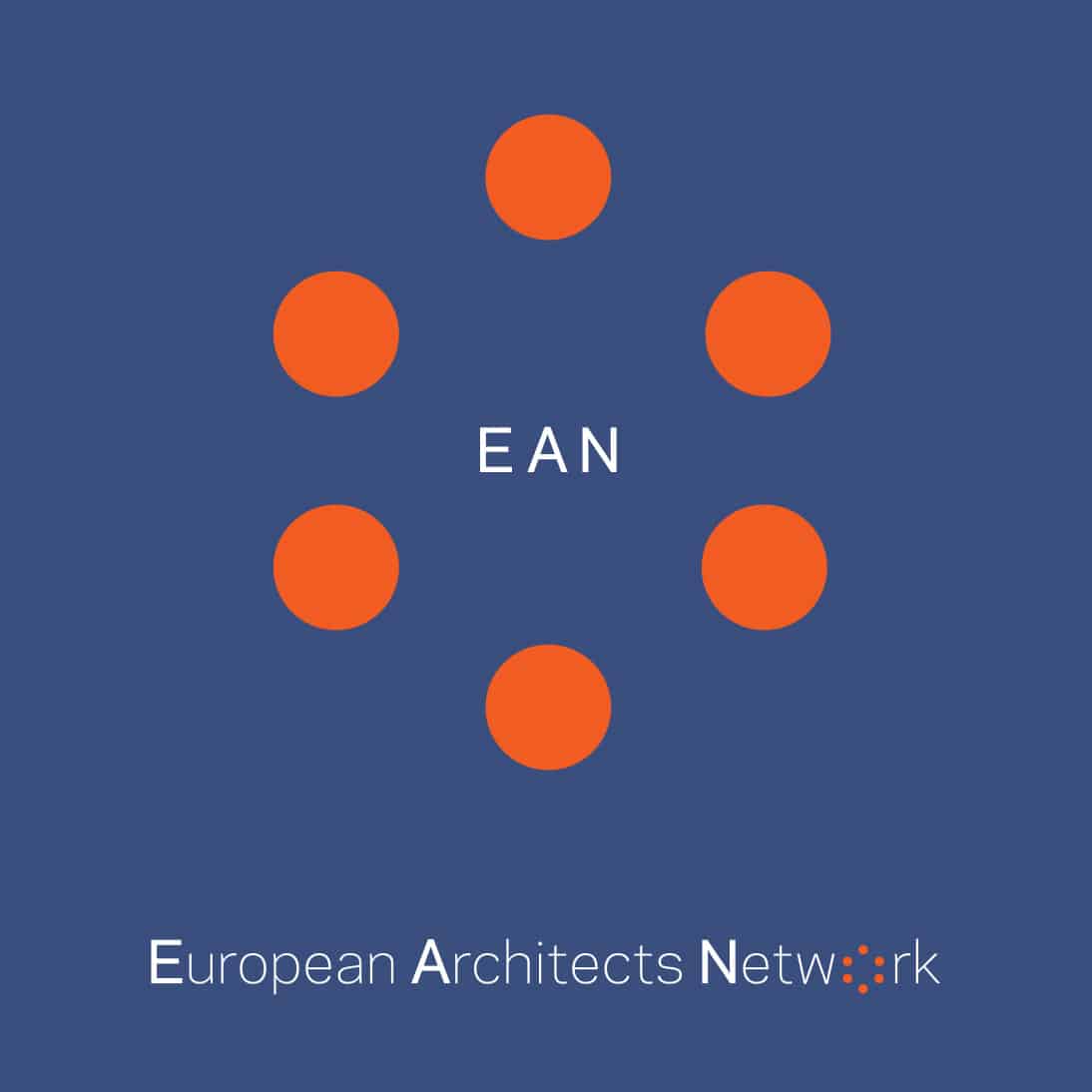
THE IMPORTANCE OF COLLABORATING
2001
In 2001 Progetto CMR with other five European architecture practices (Altiplan Architects, Arte Charpentier Architectes, Estudio Lamela, HOK, TCHOBAN VOSS Architekten), establishes EAN – European Architects Network: a flexible versatile network which, by virtue of the solid experience of its associates, guarantees excellent results in all Europe.
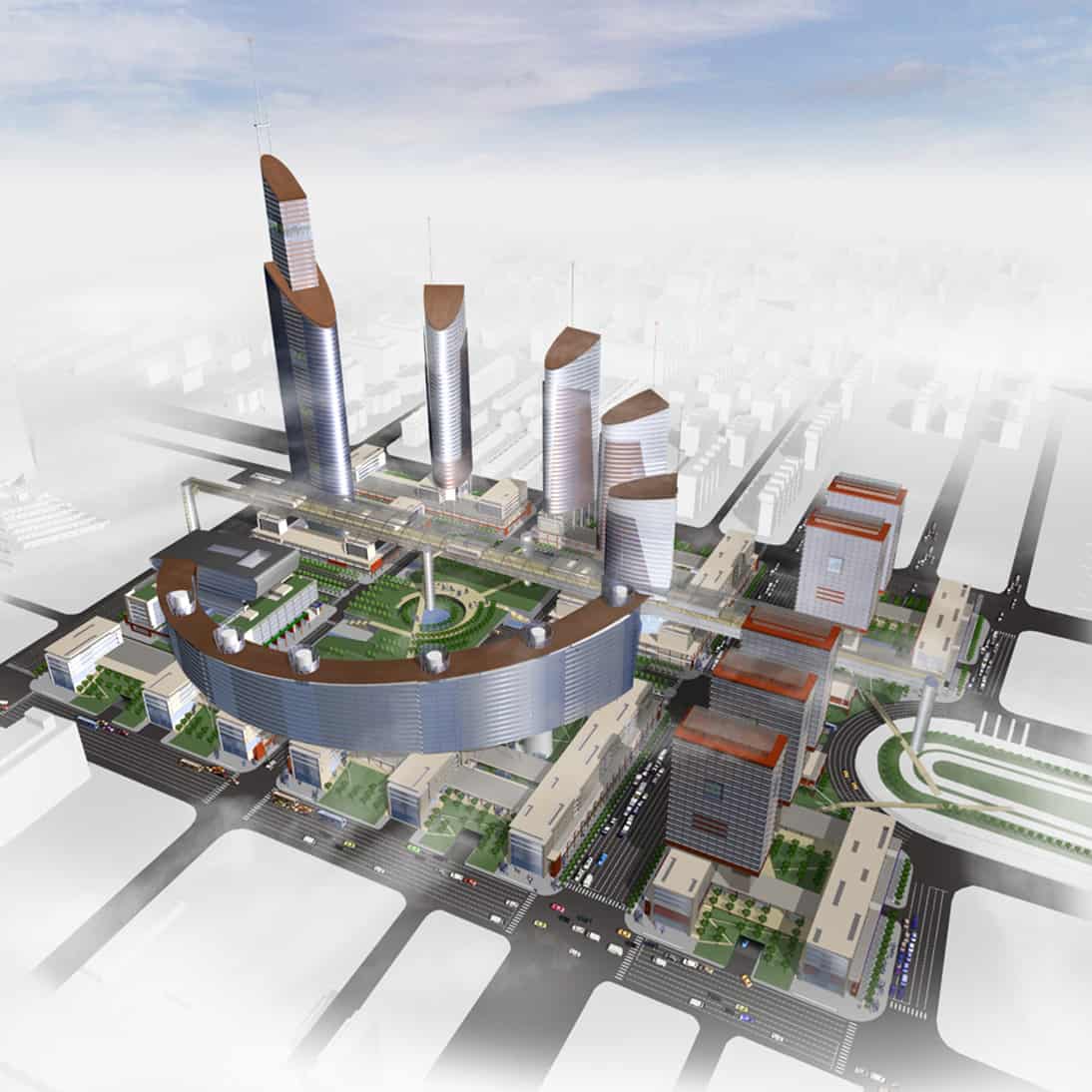
EXPLORING THE LAND OF THE DRAGON
2002 - 2003
In 2002, Progetto CMR enters the Chinese market exploring new opportunities in Tianjin, where it participates with great success in a series of competitions for the regeneration of some areas of the city.
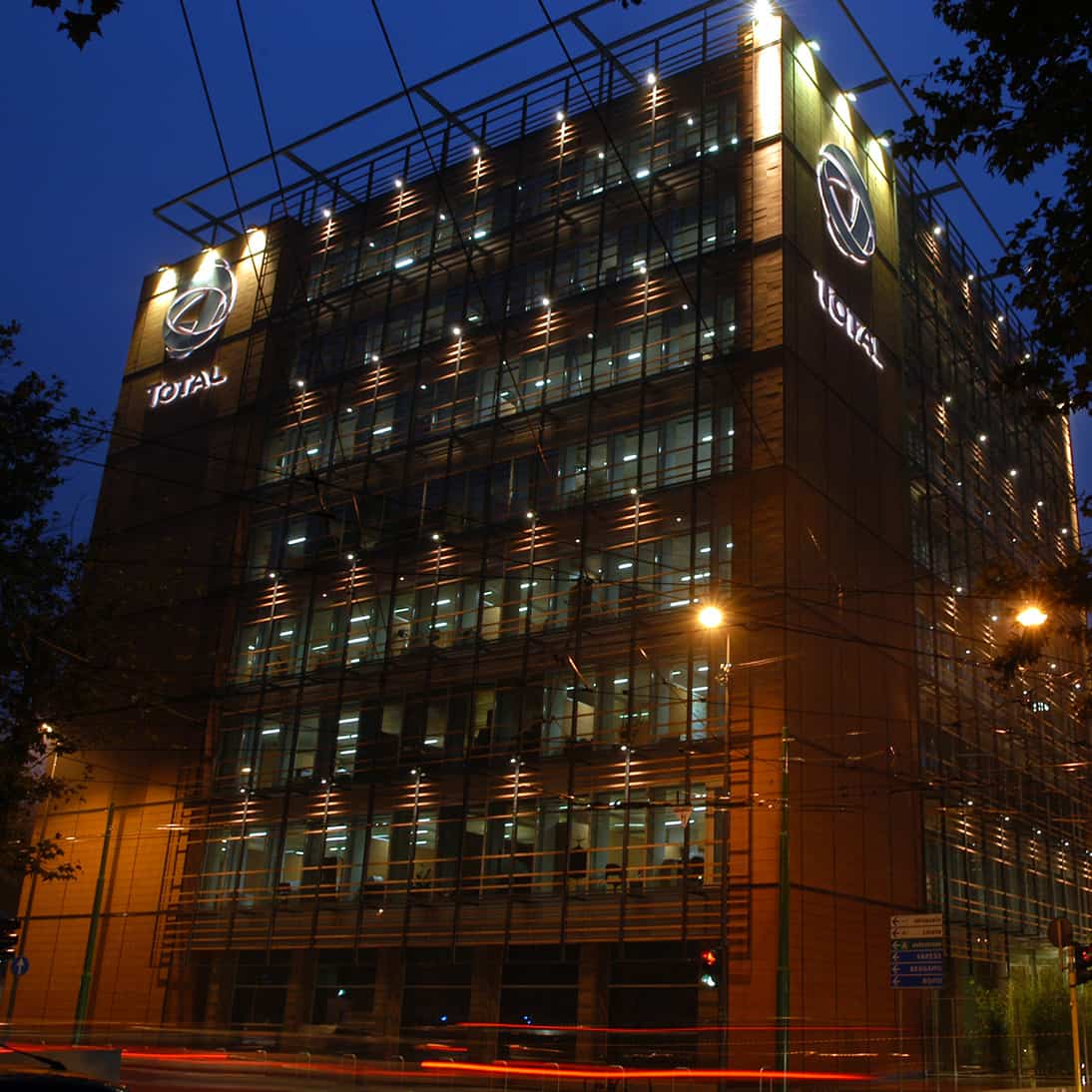
+10
2004
The portfolio of projects in the industrial, cultural, hotel and master planning sectors broadens as the collaboration with both major public Italian institutions and international businesses becomes more habitual. Aereal Property, Beni Stabili, Carlyle, CBRE are some of the big collaborations during this period. In Milan the regeneration of the complex of offices “Arconati 1” officially terminates and Progetto CMR publishes “WorkWideWords”, a reflection on the culture of the Project and the words that define it.
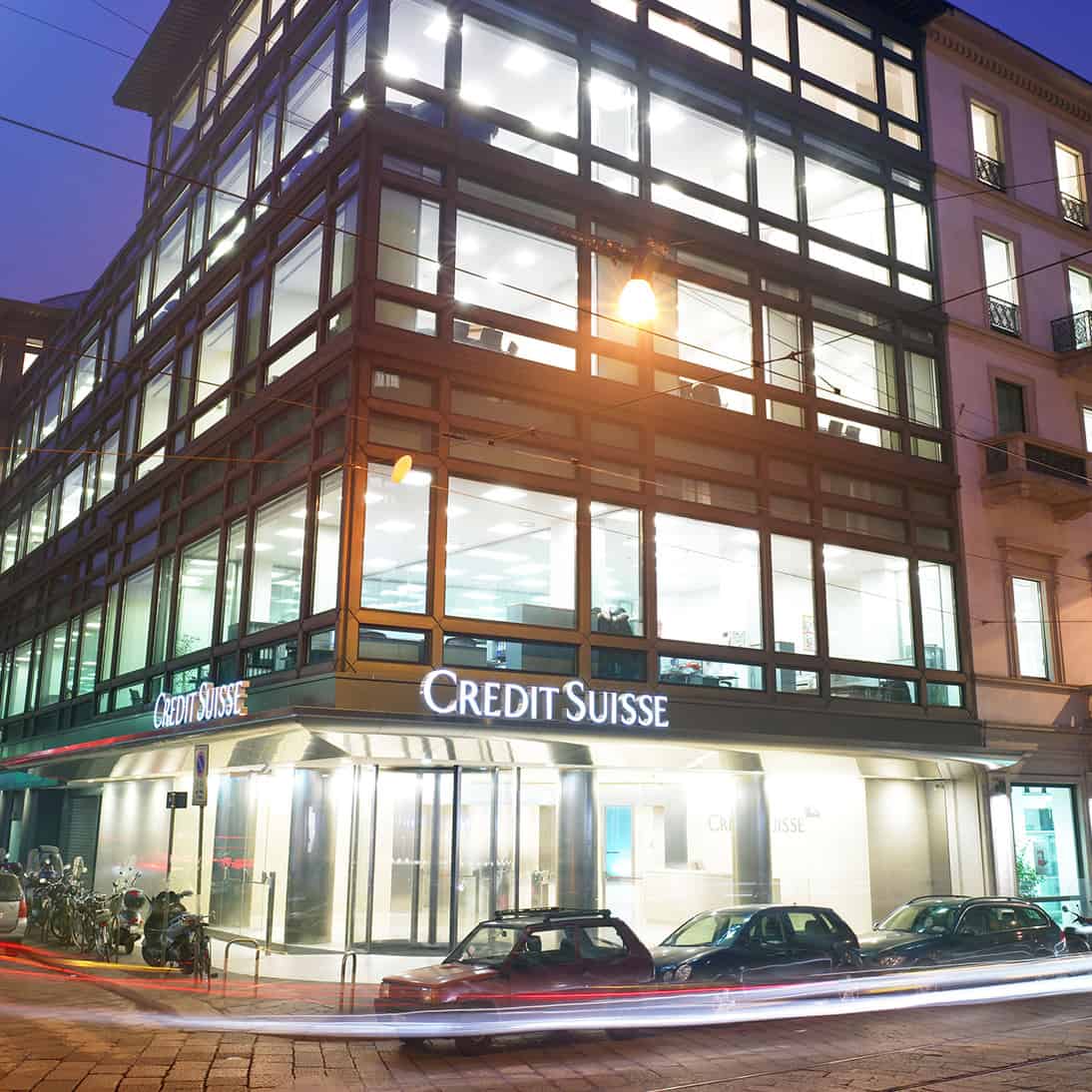
Sustainability leads the way
2005 - 2006
In few years more than 500 projects for offices have been developed with focus on sustainability. In the meantime, Progetto CMR reinforces its presence in China by being awarded several big projects as well as with the opening of a new office in Beijing. The activity in the cultural debate continues by publishing “Design on Human Scale”.
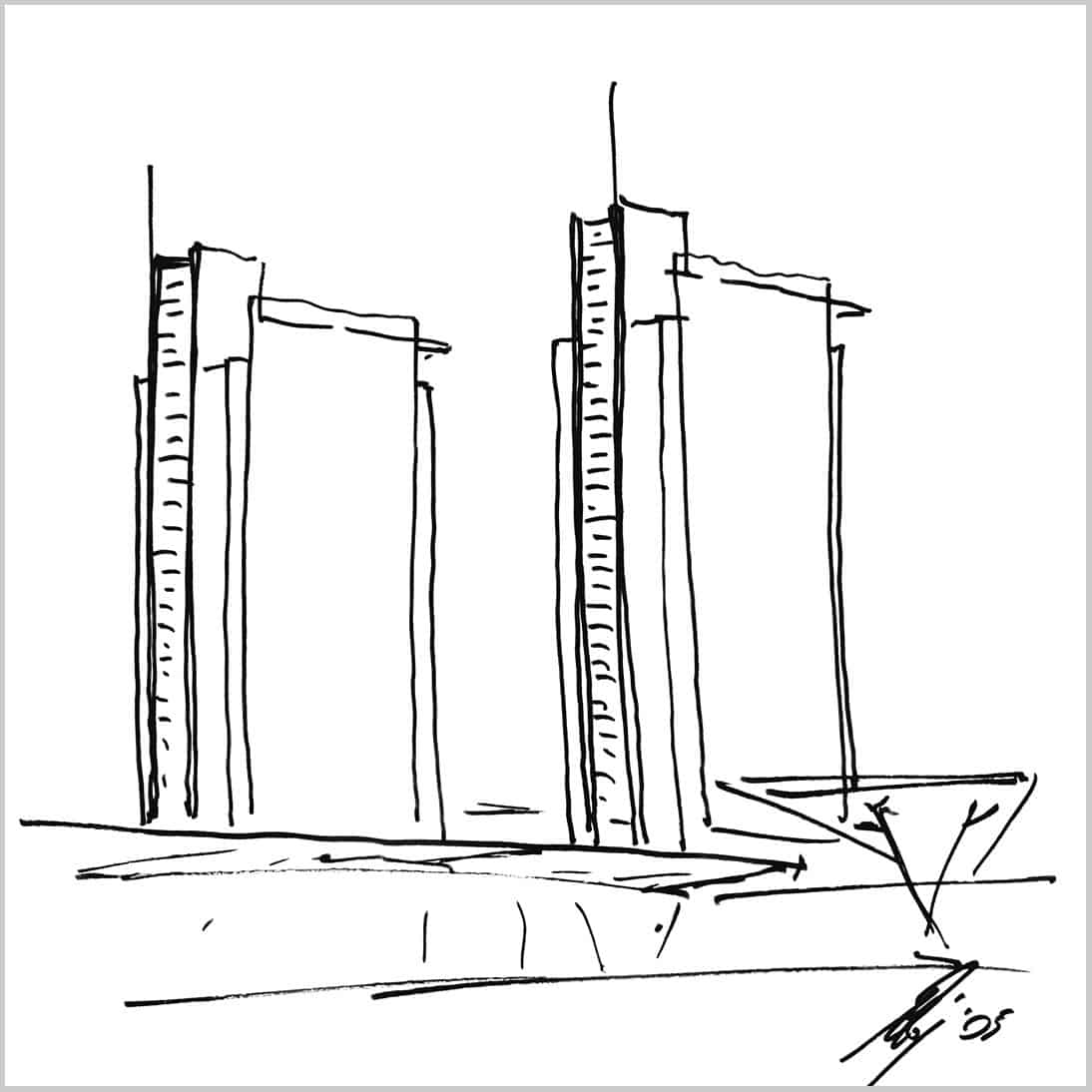
BUILDING INNOVATION MODELING
2007 - 2008
Big opportunities start to emerge in the real estate requalification, Progetto CMR gets appointed from Beni Stabili to re-design the complex of the Torri Garibaldi in Milan. Constant innovation brings Progetto CMR to introduce a new planning system based on Building Innvoation Modeling (BIM).
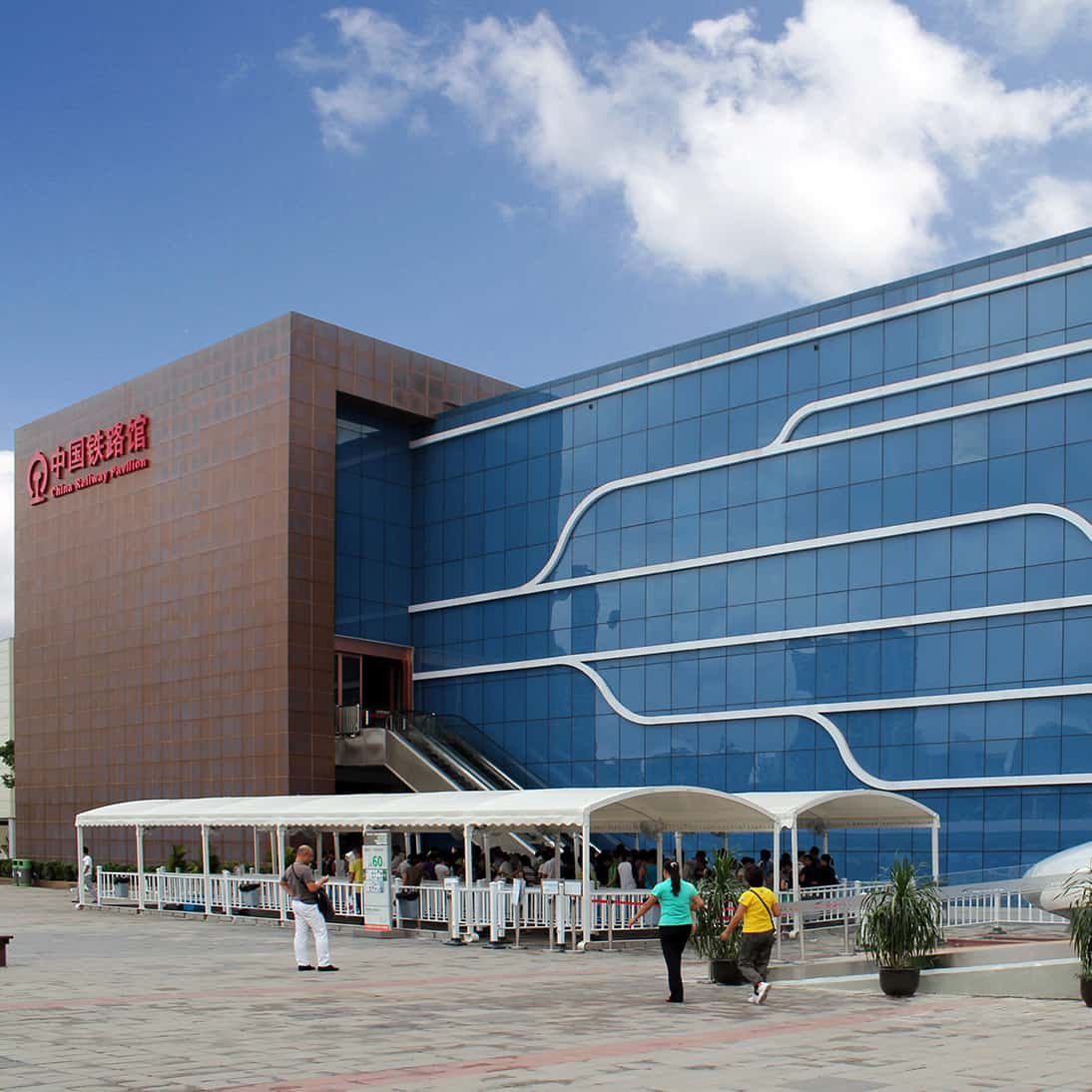
AWARDS AND RECOGNITION
2009 - 2010
Progetto CMR keeps on exploring new areas and in 2009 a new office in Istanbul sees its inauguration. Progetto CMR enters for the first time the list of the top 100 design firms in the world, drafted by the International magazine BD. It designs the Pavilion of the Ministry of the Chinese Railways for Shanghai’s Expo and officially terminates the new offices of the Industrial Group Maccaferri in Italy. The office planning continues to be one of the main pillars of the company which works for clients like Accenture, Lexmark, Credit Suisse.
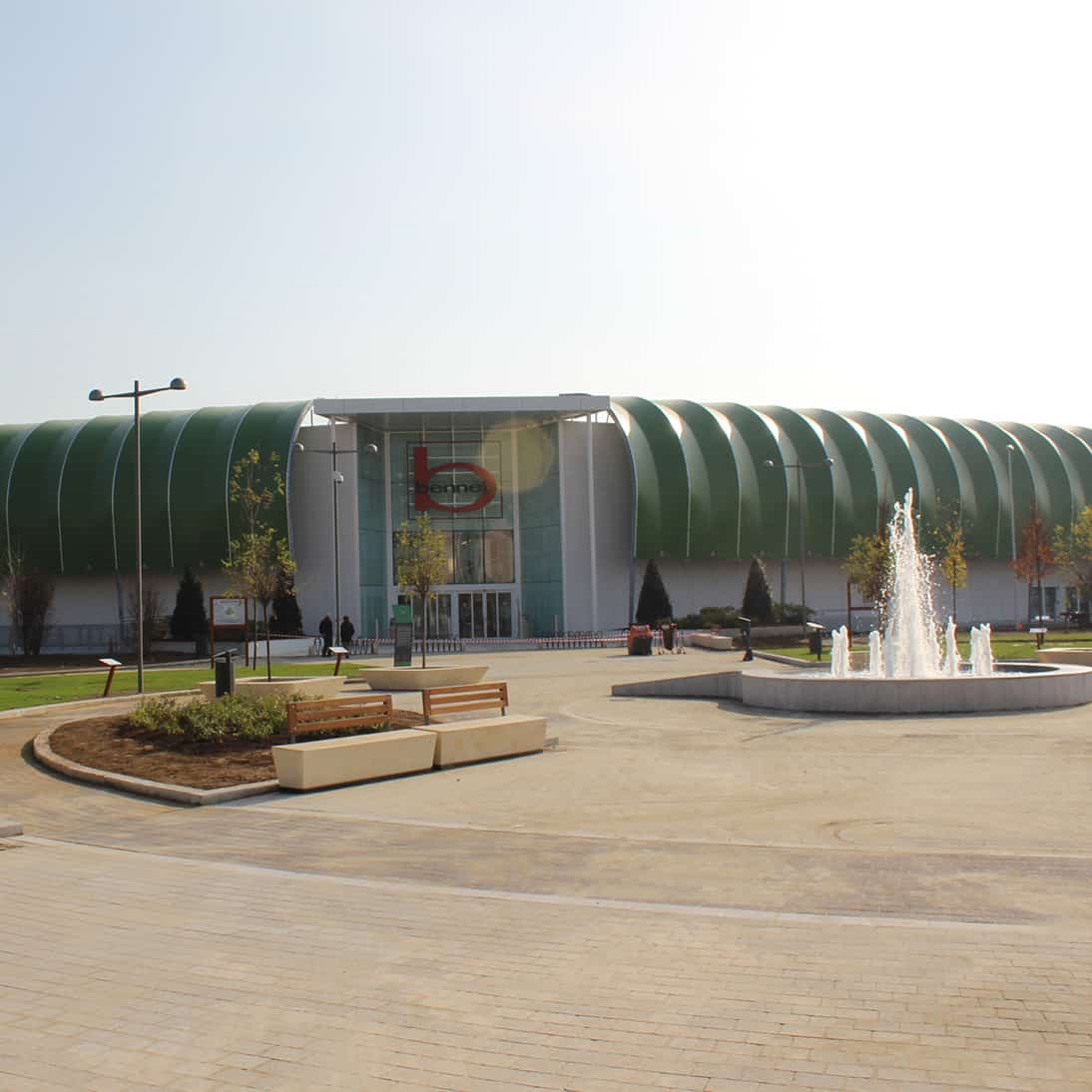
NEW FRONTIERS
2011
New projects, new frontiers: Progetto CMR opens its new office in Singapore. In the meantime, the experience in the retail sector strengthens with the completion of important projects of shopping malls in Italy and abroad.
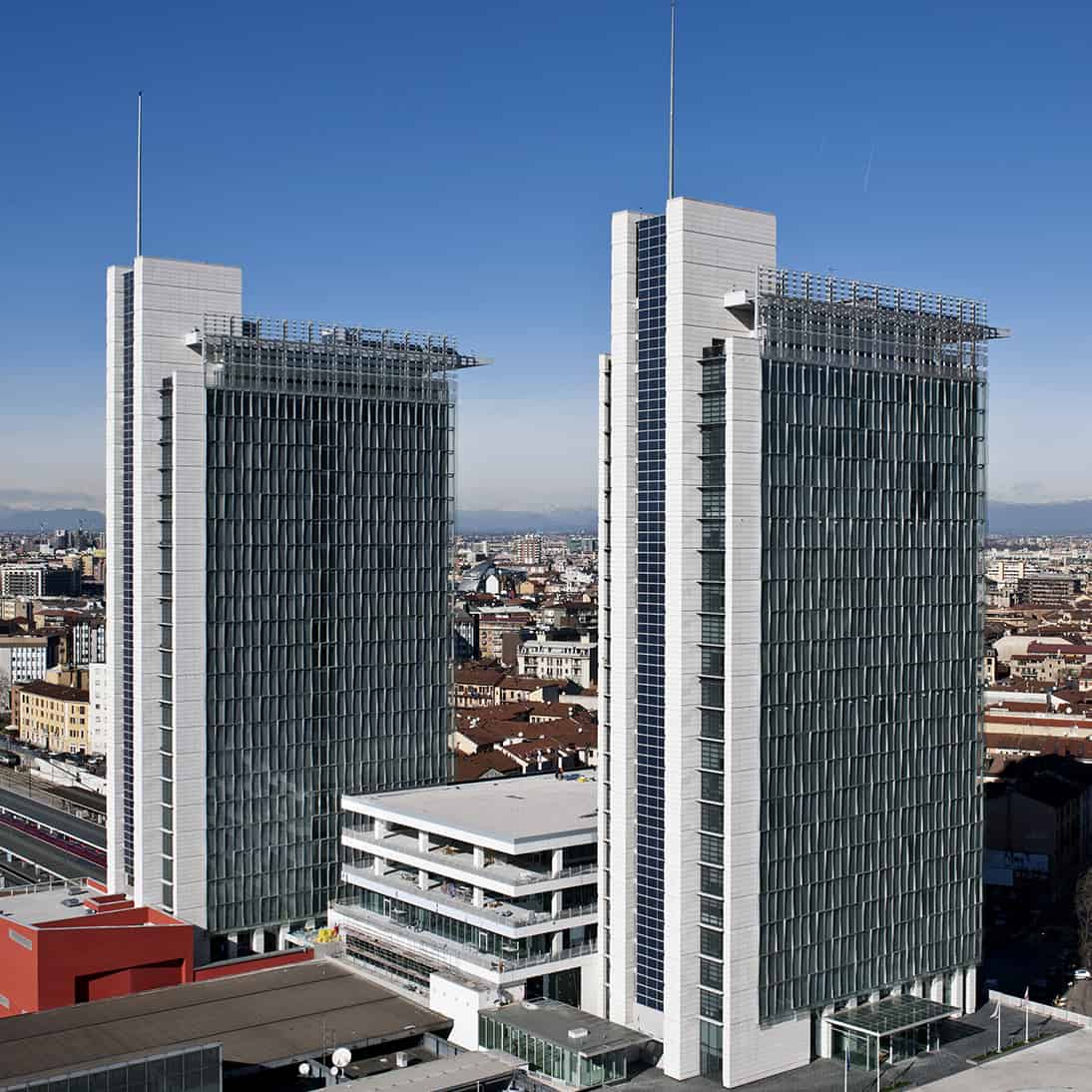
SUSTAINABILITY ON EVERY ASPECT
2012 - 2013
The involvement in the divulgation of sustainable planning continues with the “Less Ego More Eco Towards Shared Sustainability” publication in Italy and China. The Garibaldi Towers in Milan are officially inaugurated as well as the offices of La Stampa in Turin, the Dulwich College in Beijing and the new offices of the giant HKE in Ningbo. The activities in Asia increase and a new office opens in Jakarta.
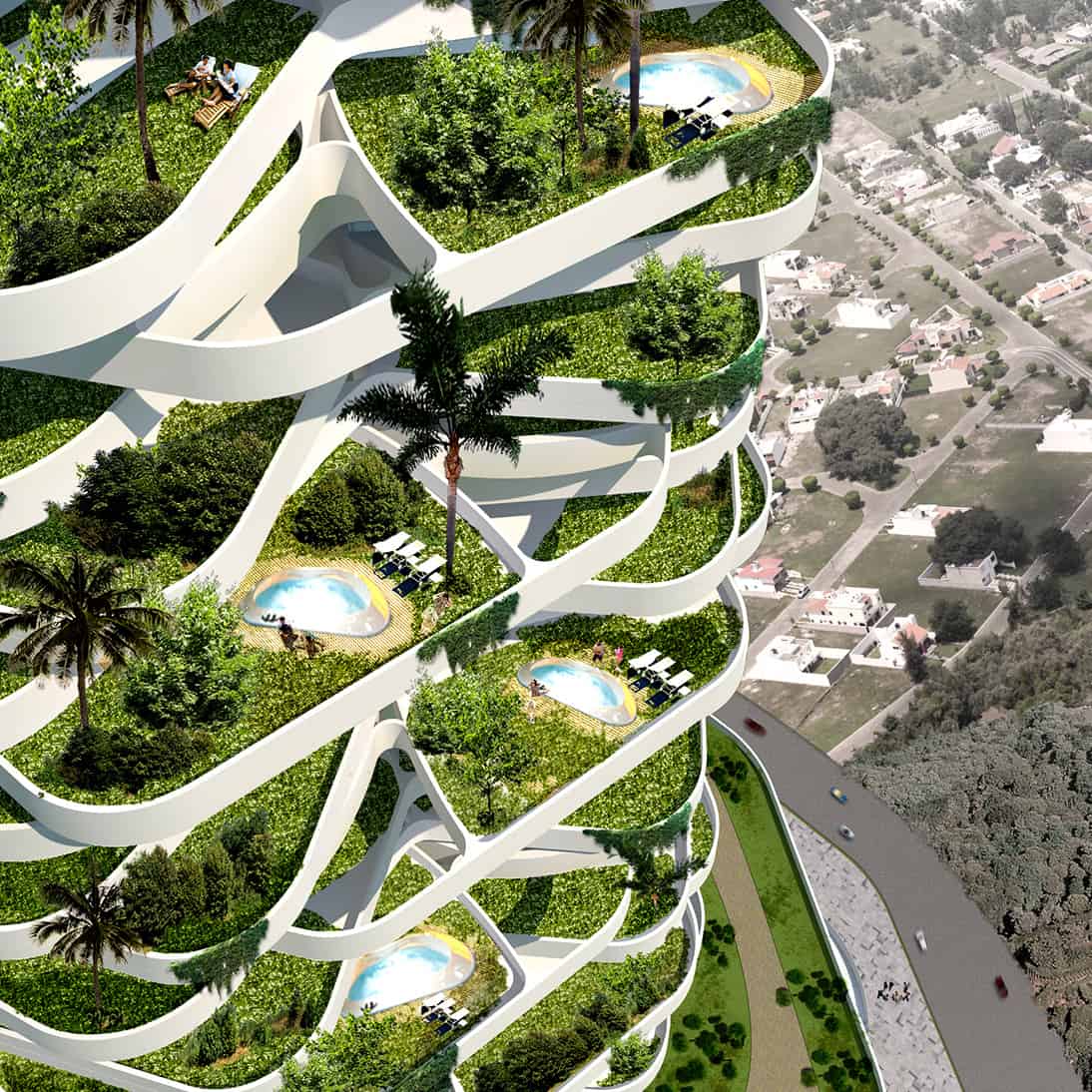
THE BIG MASTERPLANS
2014 - 2015
Progetto CMR gets awarded important jobs: the first slow village in the north of China, the regeneration of a 50sqKm rural area in Zhenjiang, the Bugatti Resort in Bali and the International Specialized Hospital of Uganda in Kampala. In 2015, Progetto CMR also gets the prestigious Mipim award for the Oxygen Eco Tower.
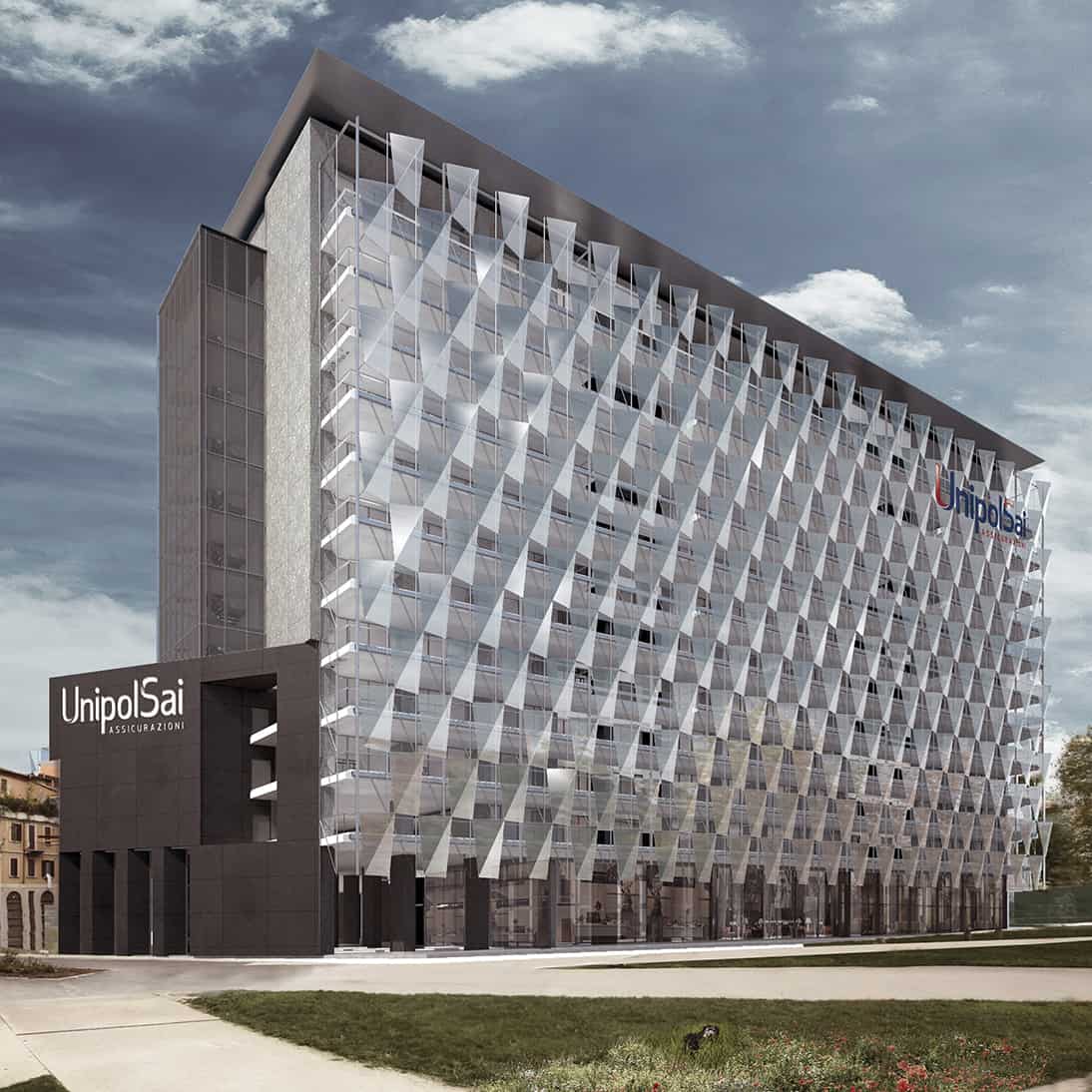
ARCHITECTURE 2.0
2016 - 2017
The involvement in regeneration projects continues, even at urban scale, for important Italian firms such as Unipolsaiand BeniStabili. Progetto CMR has a clear vision of the future, which is inspired by the 2.0 universe: new ways of working, energy efficiency, net zero energy buildings, smart cities.
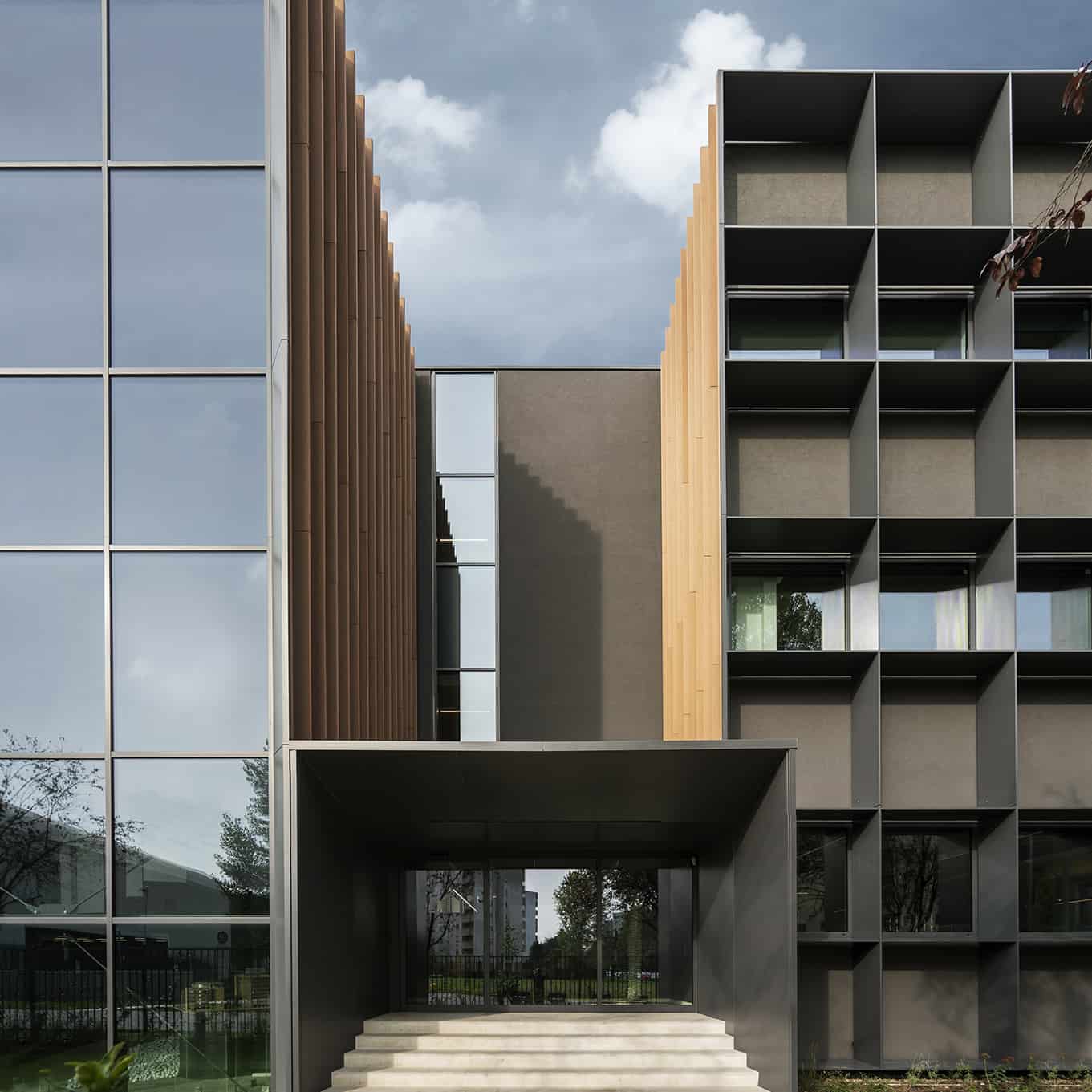
A NEW GREAT GOAL
2019
Progetto CMR opened the new headquarters, designed to be the "Italian House of Architecture", a milestone in the company's first 25 years of activity and a starting point for upcoming projects. A new sustainable project, with a rock soul, which tells about the design thinking and the integrated approach of Progetto CMR.
PROGETTO CMR IN NUMBERS
OUR OFFICES

Milan
Our new house of architecture, sustainable and with a rock soul, is located southeast of the city between IULM University and the new offices complex The Sign, designed by Progetto CMR.
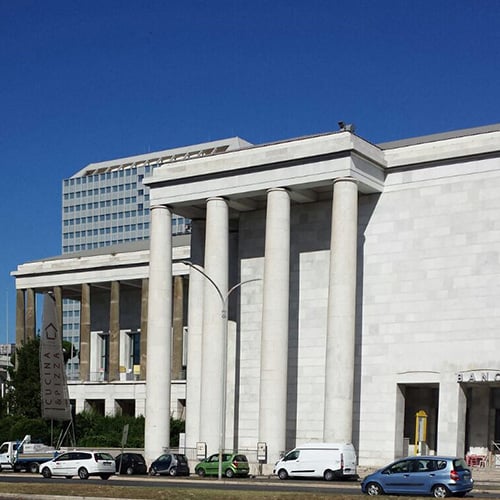
ROME
For the Roman office, opened in 1996, the EUR district has been chosen, a crucial area for business and with a lively architectural scene.
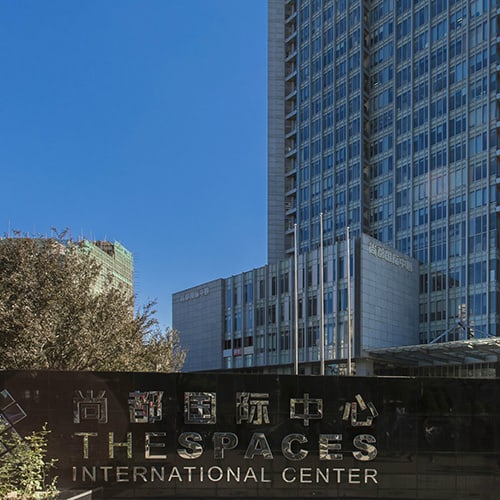
BEJING
In 2005 a new office opens in Beijing, located in the hectic CBD of the capital city, between glowing skyscrapers and contemporary architecture.
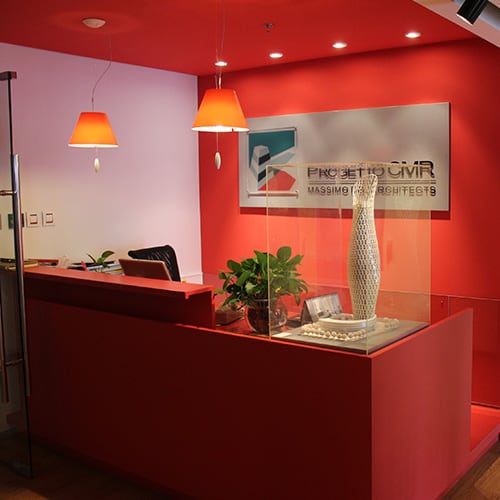
TIANJIN
Tianjin is the city chosen to be the foundation of our work in China: opened between 2001 and 2003, it’s from here that our 15-year adventure in China has started.
AWARDS
Our original dream of urban democracy allowed us to succeed in Italy and abroad. Awards and recognitions, in this perspective, demonstrate the goodness of our view, as well as the value of the projects we created and the professionalism of our team.
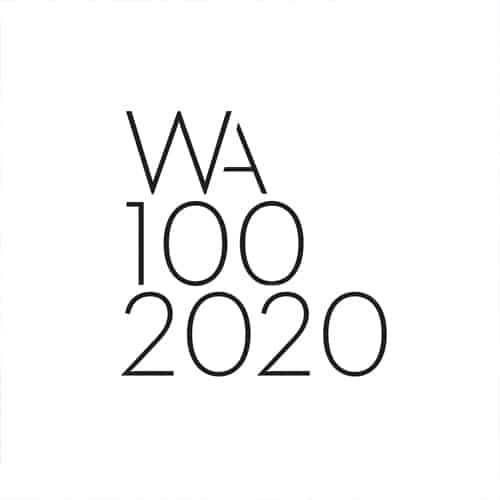
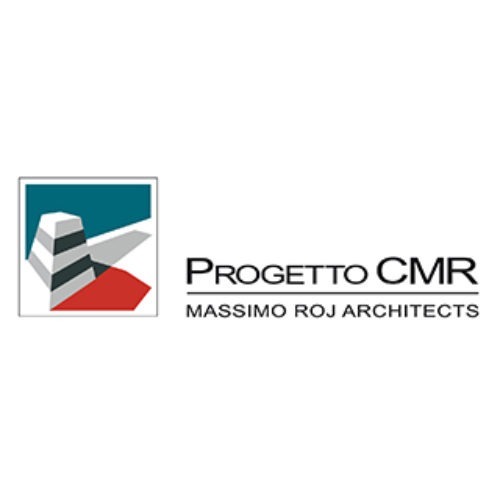
2020 BD World Architecture
Progetto CMR 79° ranked among World’s Top 100 architectural firms (since 2011)


100 Eccellenze Italiane
Progetto CMR among top 100 Italian excellence
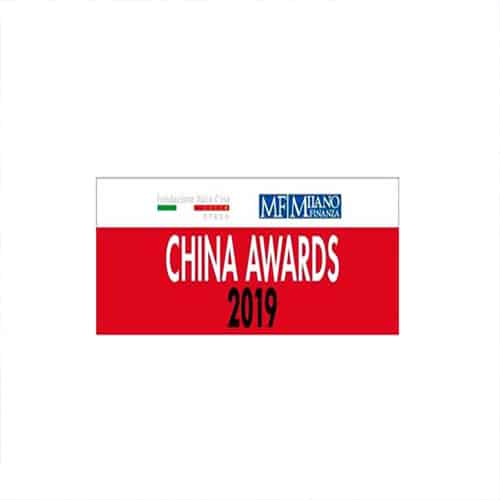

China Awards 2019 – Via della Seta
Progetto CMR among best Italian excellence in China

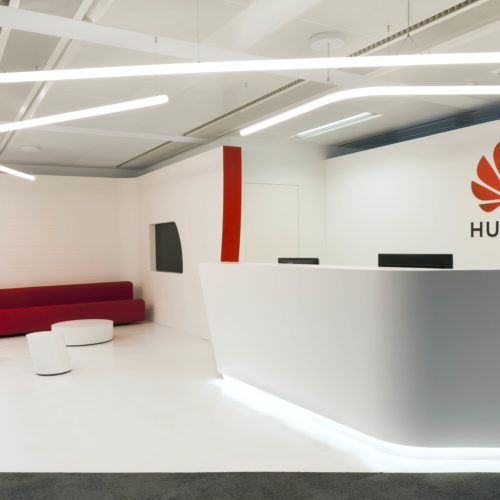
Outstanding Innovation Award
for Huawei HQ Milan
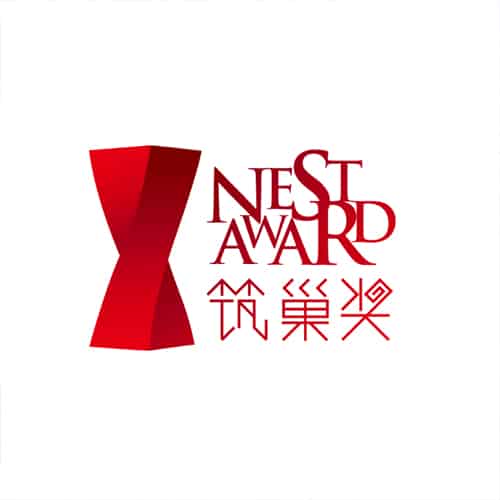

The 9° Nest Award
Gold Award for Huawei HQ Milan
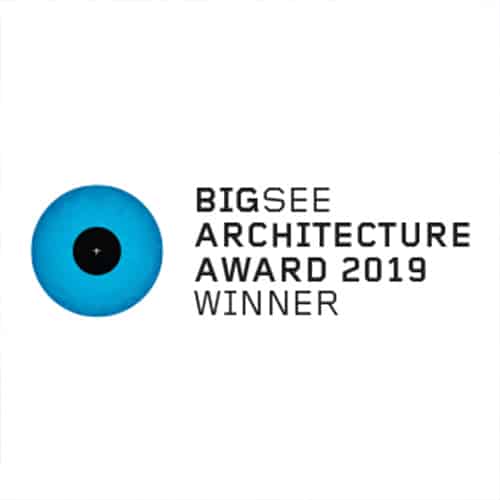
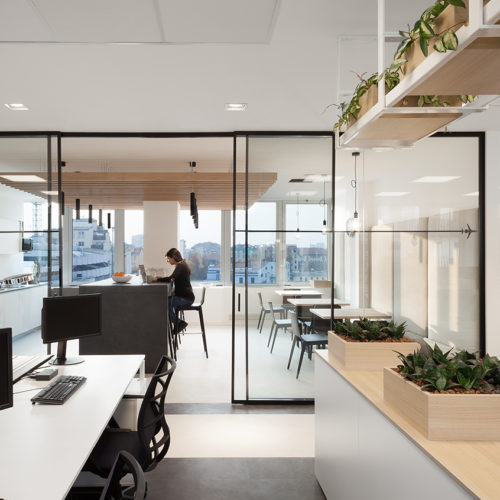
Big See Interior Design Award 2019
for Air France – KLM new offices in Milan
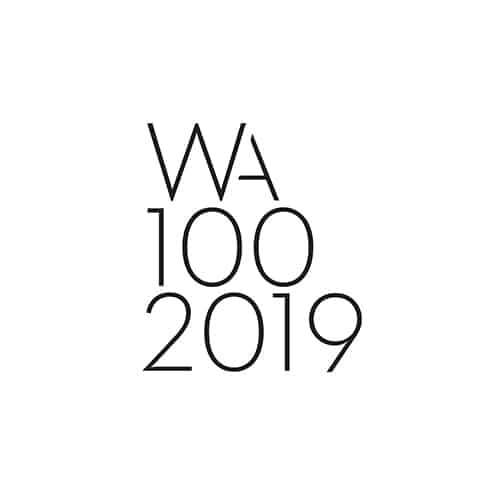
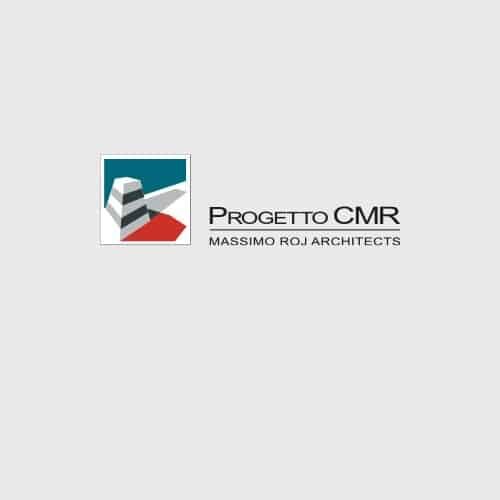
2019 BD World Architecture
Progetto CMR is listed among the top 100 design firms worldwide
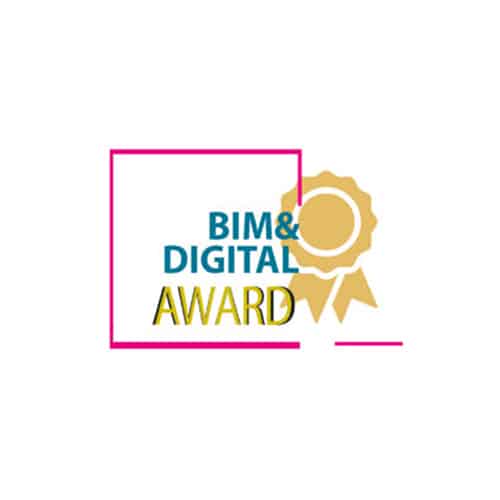
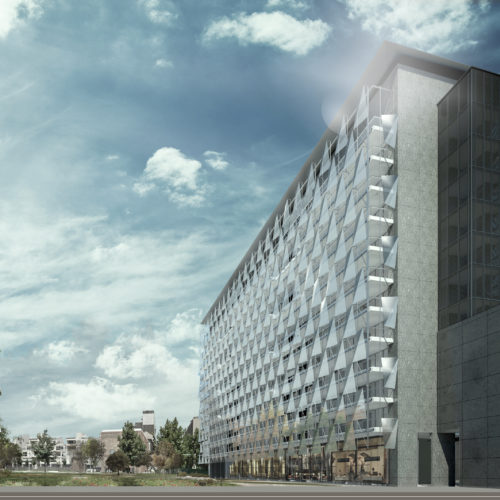
Bim&Digital Award 2018
“Large scale commercial buildings”
De Castillia 23

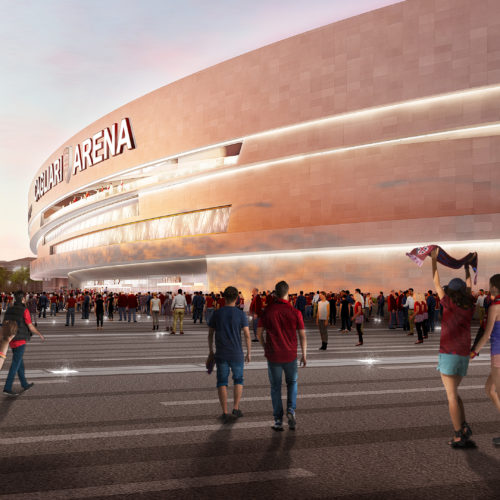
EcoTechGreen Award 2018
“Iconic Landscape” Award
New Cagliari Calcio Stadium
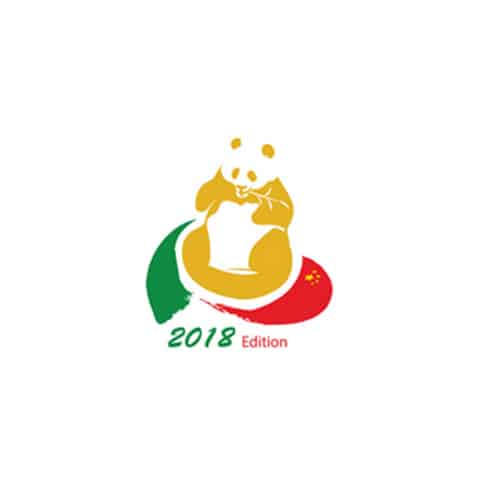
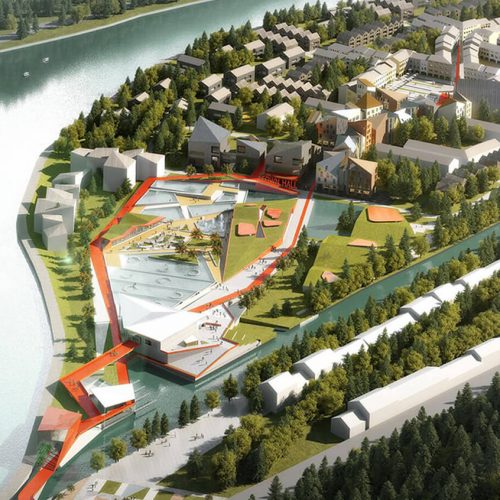
Panda Awards 2018
“The Italian Lifestyle Panda Award”
for Manjiangwan Masterplan
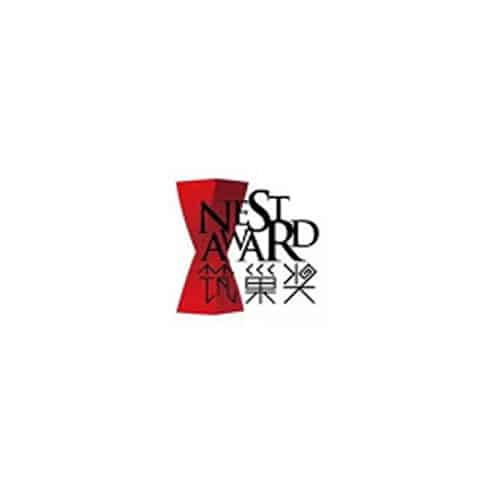
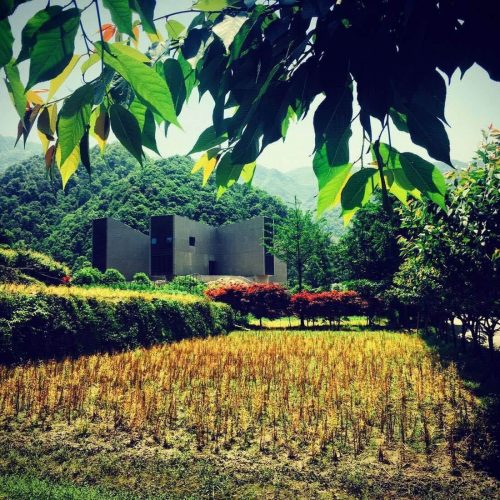
The 8th Nest Award
Public Cultural Spaces Golden Award
for Ningbo Duao Art Museum
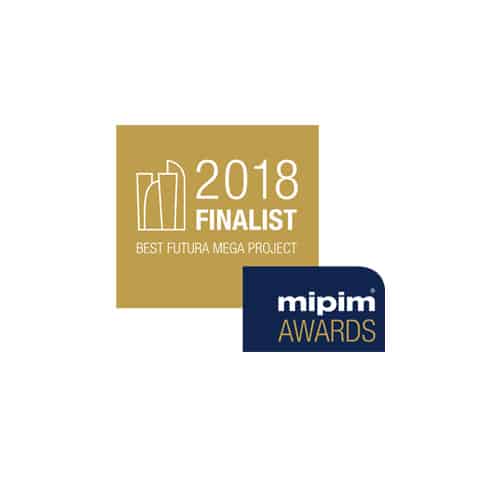
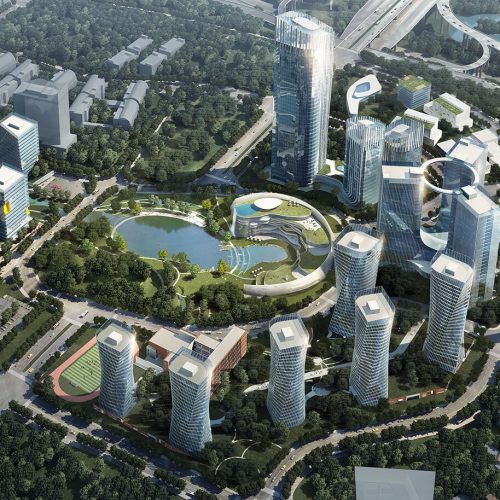
MIPIM Awards 2018
Best Futura Mega Project – Finalist
for Xiantao Big Data Valley
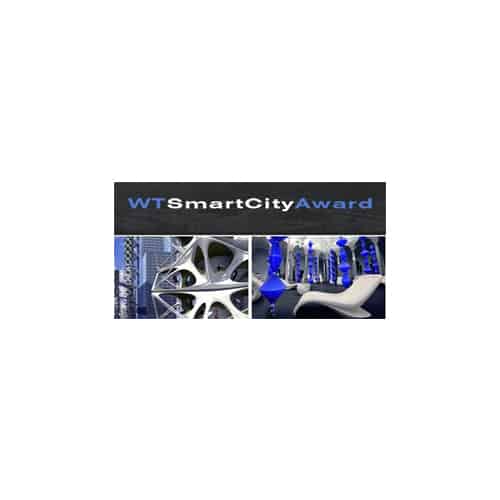

WT SmartCity Award 2017 international urban and architecture competition
for “Oxygen Eco-Tower”

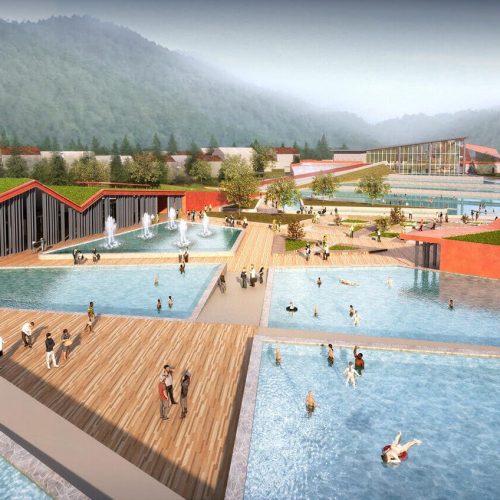
THE 7th Nest Award
Gold Award for Purple Jade Riverside Resort
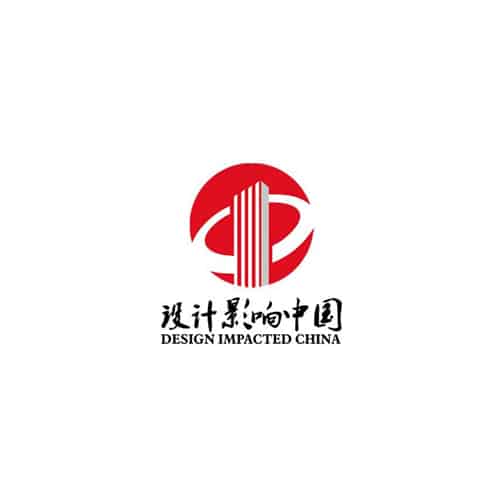

Design Impact China Competition
“Ten Most Influential Design Firms” Award
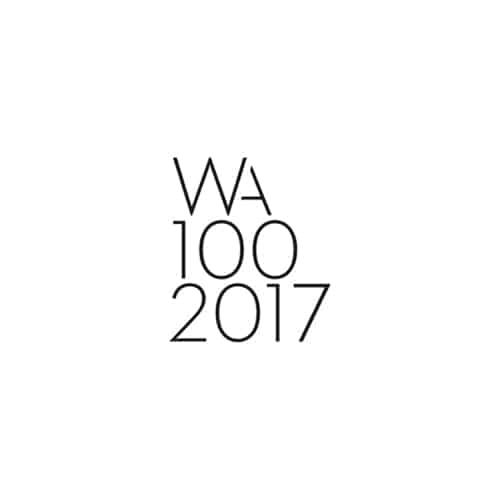

2017 BD World Architecture
Progetto CMR 93rd ranked among
World’s Top 100 architectural firms
PARTNERS
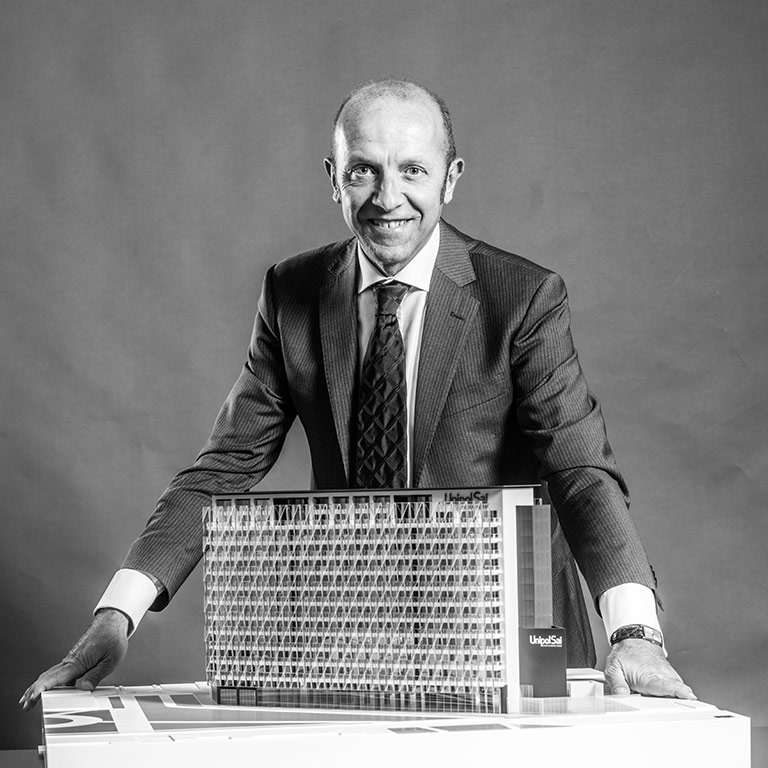
Massimo Roj
Architect
Chief Executive Officer
“Architecture is obviously a mission, but more importantly it is a real passion, the only able to transmit one’s thought over borders and cultural differences.”
Massimo Roj and Progetto CMR, since 1994, have been an inseparable duo. His passion for architecture led him to live important professional experiences both nationally and internationally. Thanks to him, Progetto CMR ranked among Italian leading companies in integrated design. The new millennium marked the rise of a new challenge: the conquest of the charming and immense Asia. Goals: to export Italian culture, international architecture procedures and to work on the fundamental concept of sustainable architecture.
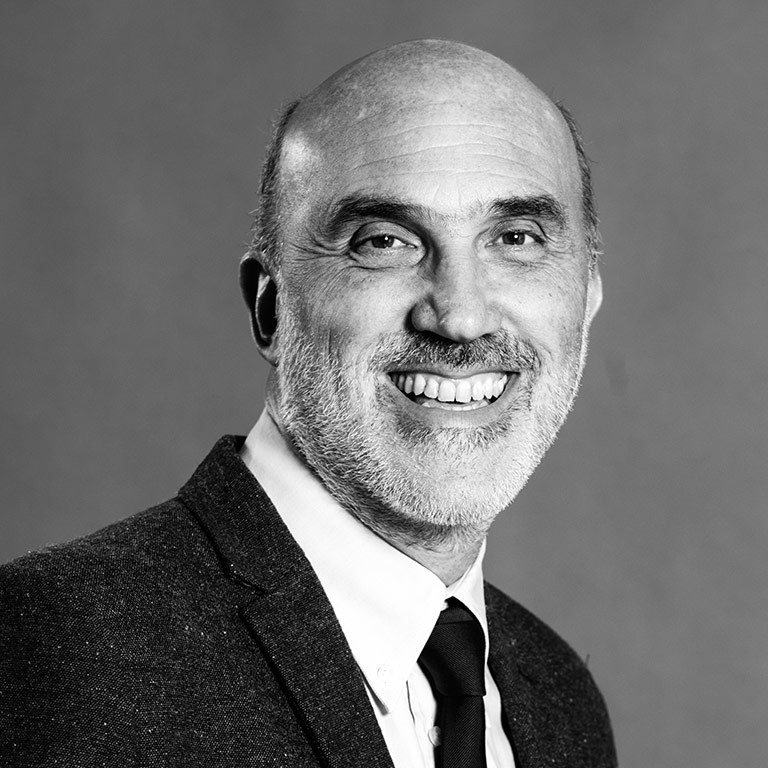
Marco Ferrario
Engineer
President
“Architecture and engineering are the two souls of the creative process: the innovation of a project lies not only in the originality of the concept but also in the technical solutions which enable the realization in an efficient way.”
Marco Ferrario, thanks to the professional experience gained over the years and to his deep knowledge of integrated design and site management, specializes in the creation of high-efficiency buildings and in the use of innovative building technologies. His professional competencies span over all the phases of the process: from preliminary design to construction phase, supervising timing and costs. Marco Ferrario is currently one of Italy’s major experts on BIM.
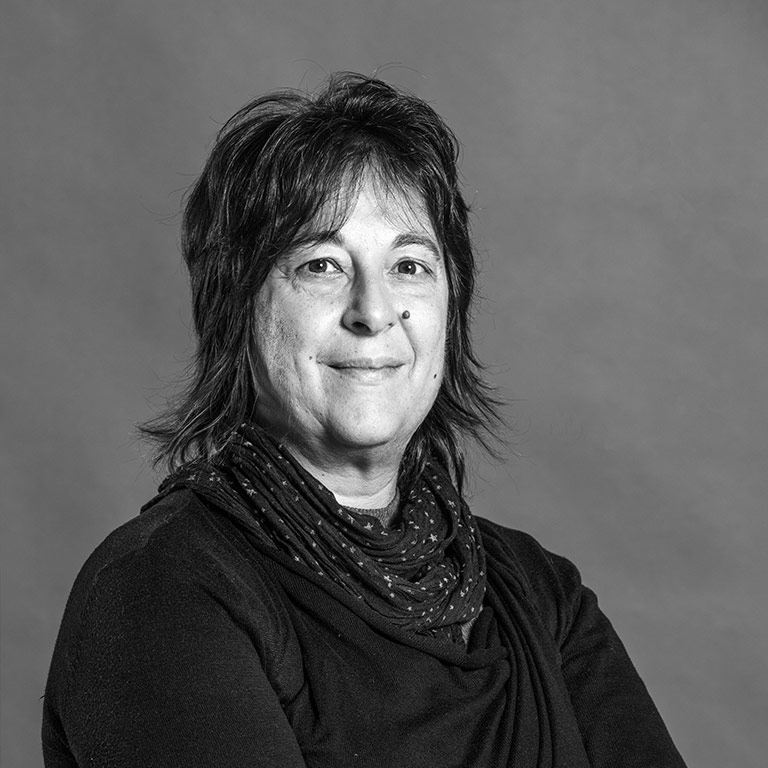
Antonella Mantica
Architect
Space Planning Manager and Project Leader
Co-founder and Partner
“Offices are today the backbones of connections inside urban communities and represent the starting point for a technological, social and cultural transformation”
With over 25 years of experience, Antonella Mantica is an internationally renowned Project Architect and Space Planner. Her eclectic professional path brought her to range from industrial to the residential building design, up to the specialization in space planning. Antonella Mantica has mastered the Smart Working Philosophy since the beginning of her career, and became one of Italy’s major experts in workplace strategy, capable of supporting companies during the delicate phase of change. Cofounder of Progetto CMR, she is involved in Architecture, Space Planning and Interior Design projects.
TEAM
Progetto CMR counts more than 150 professionals. Over 100 architects, 15 civil and plant engineers, experts in space planning, project managers, designers, technical and administrative staff, CAD, BIM specialists and LEED AP, capable of working on the most sophisticated and up to date IT systems. Thanks to an interdisciplinary approach, Progetto CMR offers specialized professionals services in the view of integrated design.

