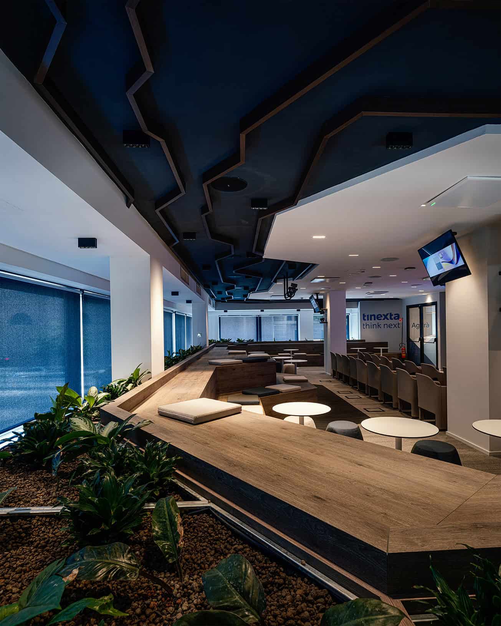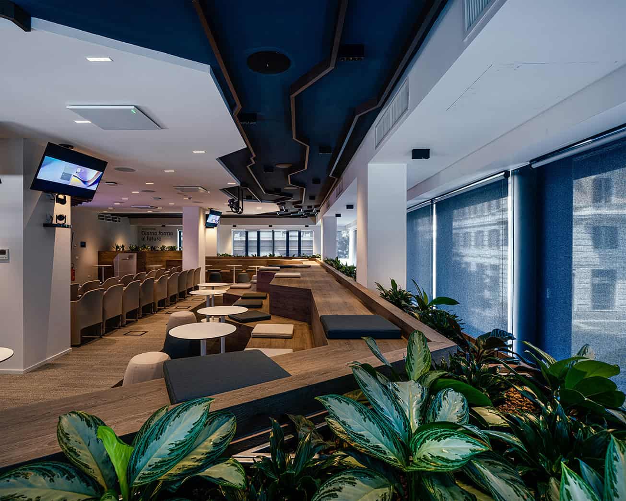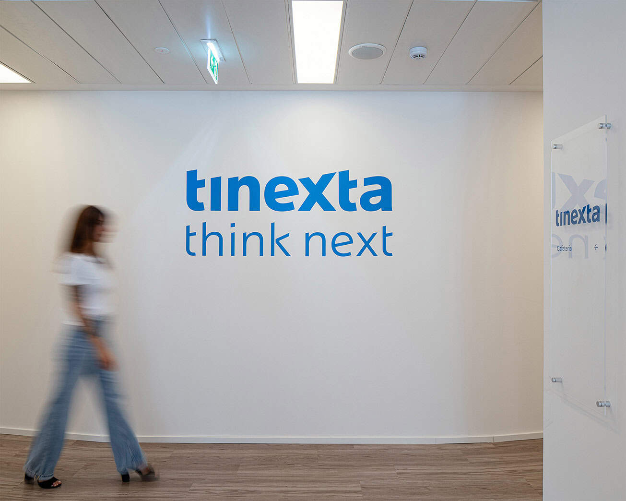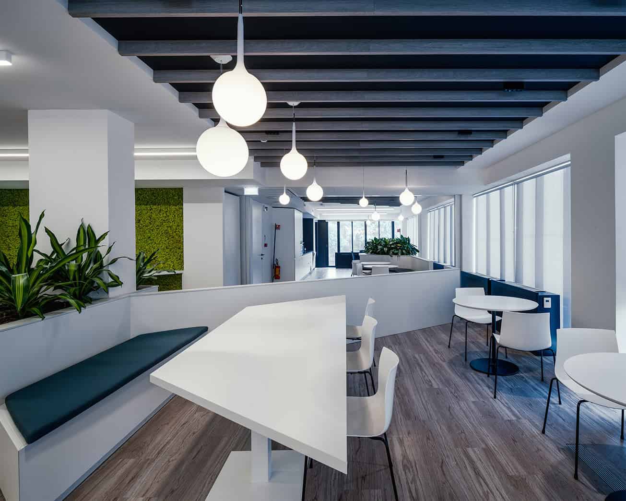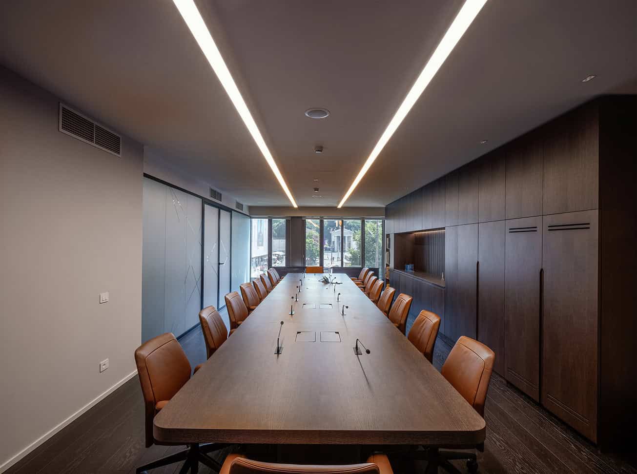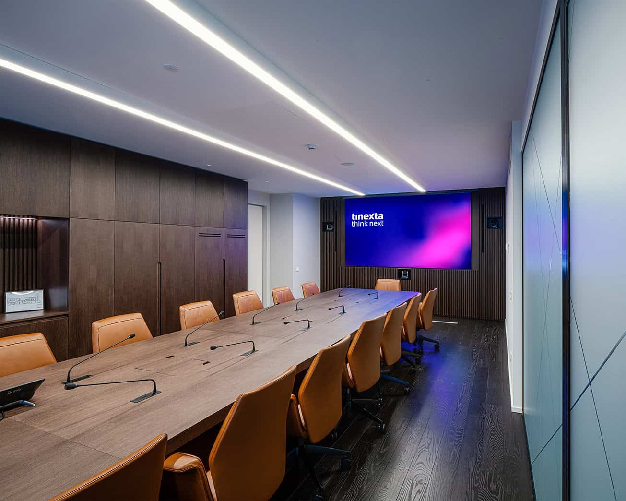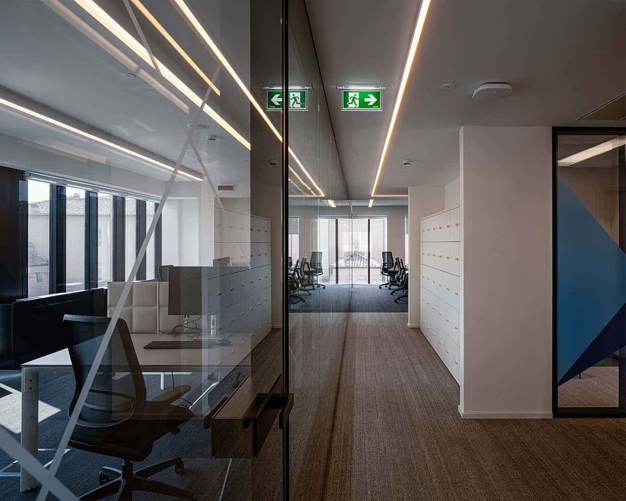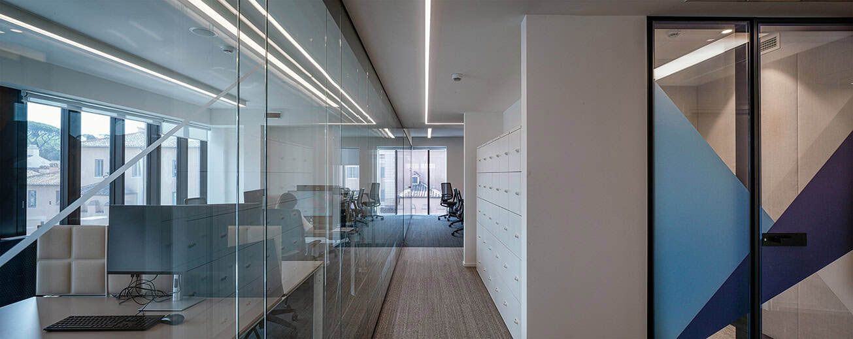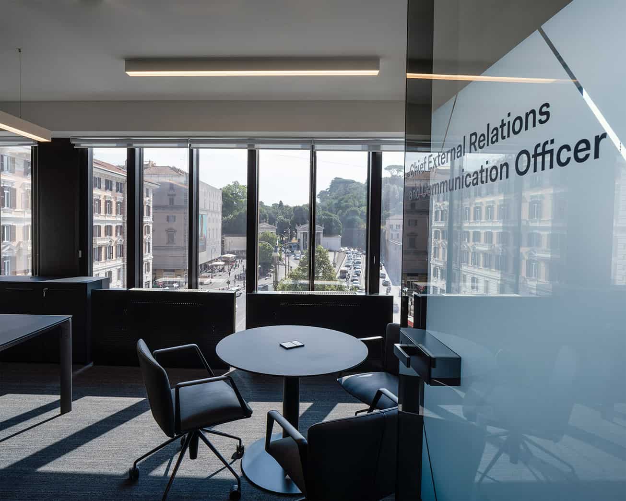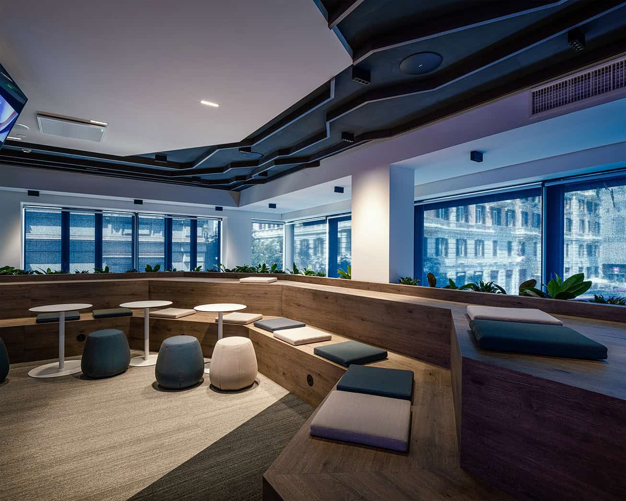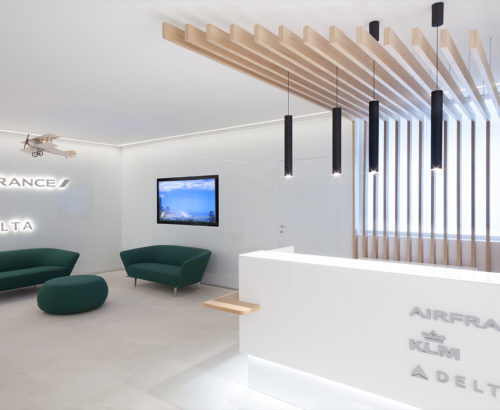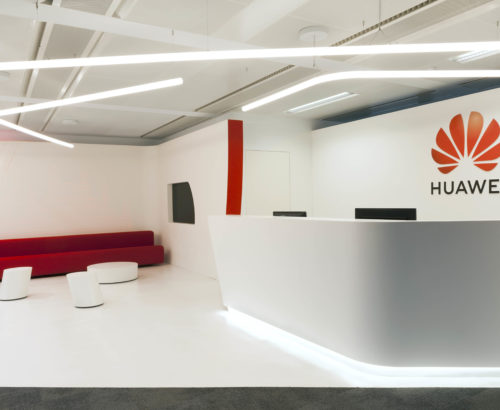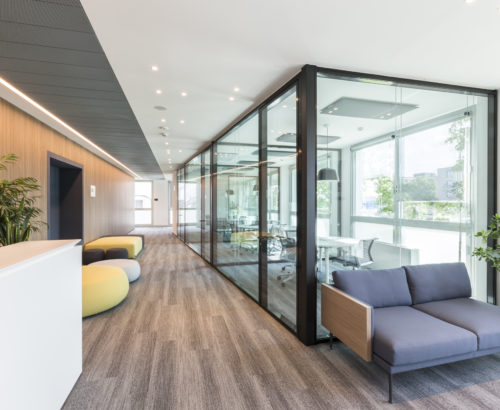Tinexta Rome
Tinexta, a leading company in Digital Trust, Cybersecurity, and Business Innovation services, has once again chosen the Progetto CMR International Group — including Progetto CMR, Progetto Design & Build, and InFire — for the design of its new Rome headquarters.
Progetto CMR handled the architectural design and overall project and fire safety management, with the support of InFire, while Progetto Design & Build was entrusted with the construction of more than 4,000 square meters within the “Torri Moretti” complex in Piazzale Flaminio, now home to over 300 employees from Tinexta Group companies operating in the capital.
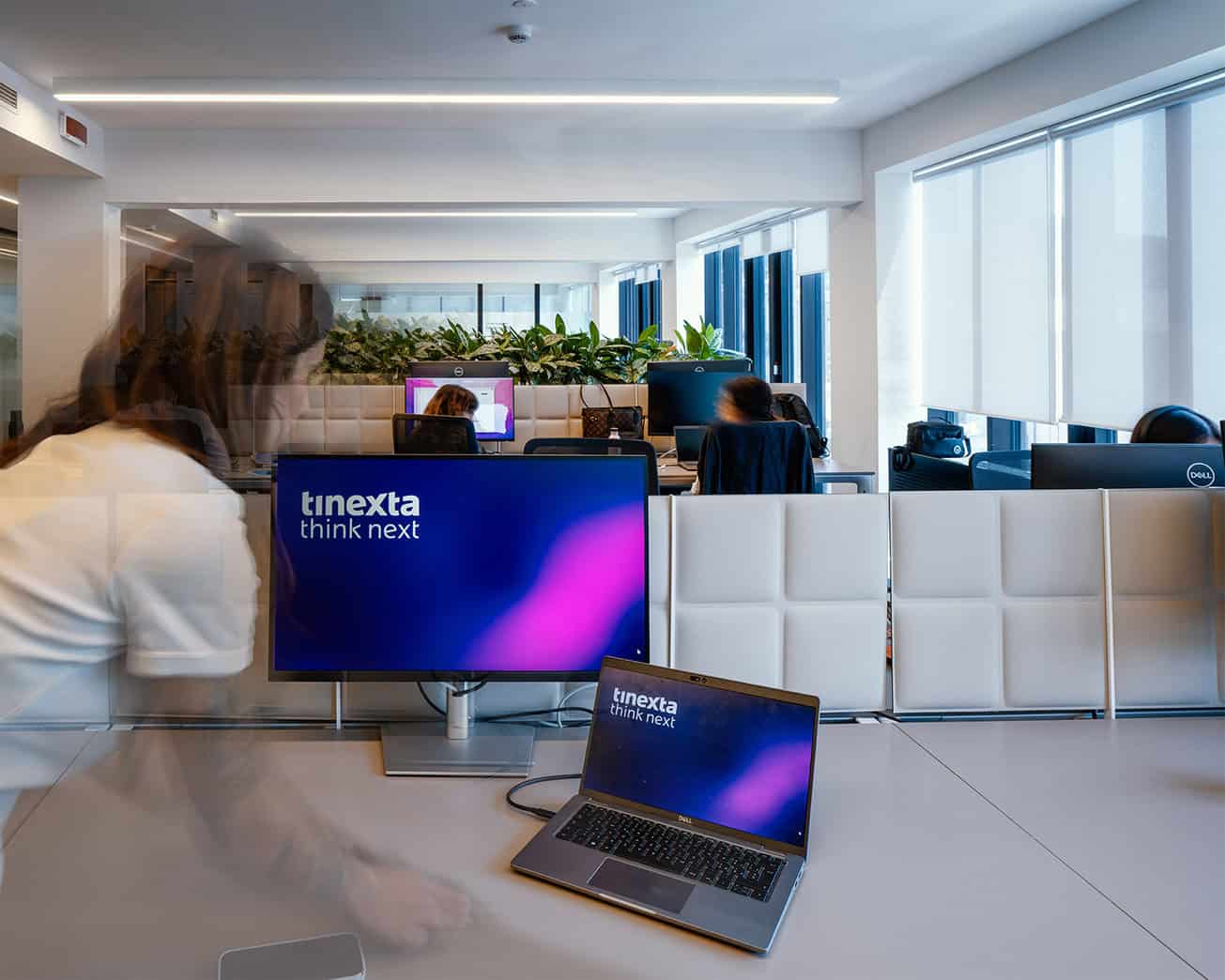
Just a few steps from Piazza del Popolo, the building — consisting of two tower structures connected by a two-level base — was originally designed in 1974 by Luigi Moretti, one of the most influential figures in 20th-century Italian architecture.
The recent Milan project for Tinexta’s new headquarters in Piazza Vetra, covering 5,000 square meters, brought together all the Group’s local companies in a space designed to foster encounters, knowledge exchange, and collaboration. The Rome headquarters continues this journey, developing in parallel with the Group’s rebranding process, which led to a new Brand Identity shared across all operating companies.
The concept, designed by integrated design firm Progetto CMR, was conceived to reflect and enhance Tinexta’s new approach — captured in the slogan “One Group, One Brand” — through specific design choices. The rebranding aimed to strengthen the Group’s integration, ensuring the Tinexta name appears in all subsidiary brands to reinforce the perception of a unified and synergistic entity.
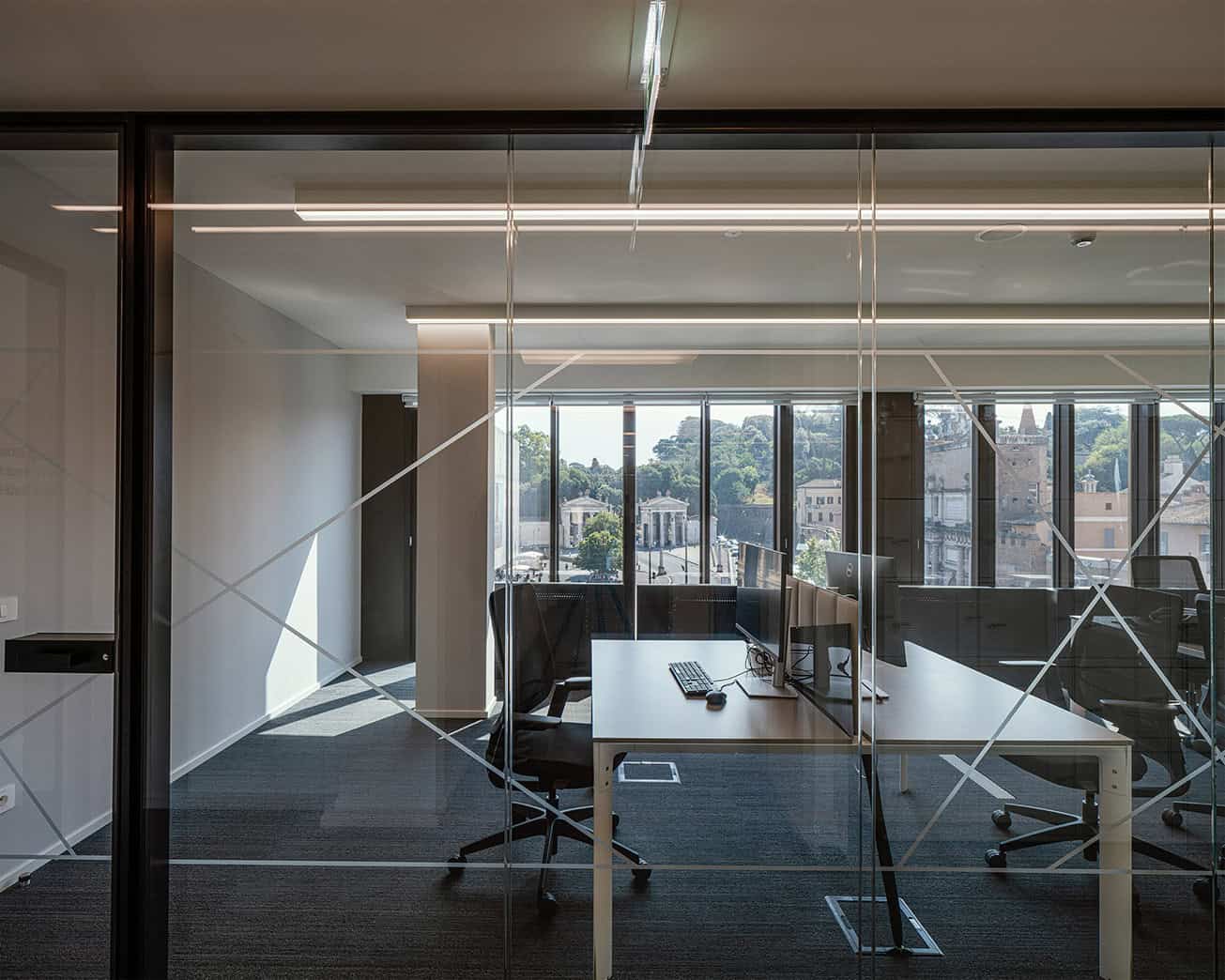
The new logotype, “Tinextype”, is based on a custom-designed typeface and is characterized by ten-degree angled cuts that give the letters in the Tinexta name a clean, immediate visual effect. This stylistic element is symbolic of the Group’s mission: to energize its stakeholders’ journey toward the future by anticipating the challenges and trends of digital transformation.
The project for Tinexta’s Rome headquarters continues the narrative begun in Milan, translating it into an architectural space that emphasizes the Group’s identity, complexity, and constant drive for innovation. The building is structured around two towers, connected by a linking terrace that encourages collaboration among employees of the Group’s different companies.
On the first floor, a central innovation area opens up: a flexible, reconfigurable space conceived as an arena for events, meetings, presentations, and moments of sharing and networking. Here, technology — discreet but pervasive — becomes a means of conveying the Group’s innovative mission. This area is not merely a showcase, but a strategic space for building relationships, exchanging ideas, and creating shared value within the organization.
On the second floor, the function changes but the spirit remains: a large break area takes shape, conceived as a space for well-being, dialogue, and informality. The furnishings include communal tables, benches, and lounge seating, with a variety of configurations that encourage conversation and idea sharing in a relaxed environment.
The architectural language maintains continuity with the Milan project, both in its aesthetic codes and compositional principles. Neutral tones — white, gray, black — dominate, enriched by the brand’s institutional blue. Dynamic, broken forms evoke the image of a lightning bolt, which has become a stylistic hallmark of the Tinexta system — a symbol of energy, transformation, and future orientation.
The project is completed by executive spaces, including a boardroom equipped to host high-level meetings. Here, unconventional materials for office environments — carefully selected for their elegance and tactile quality — create an atmosphere of subtle authority, striking a balance between tradition and innovation.
