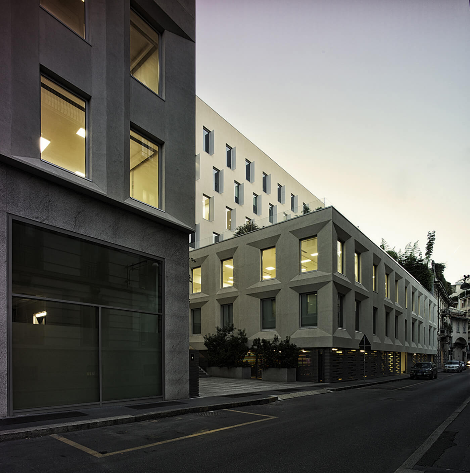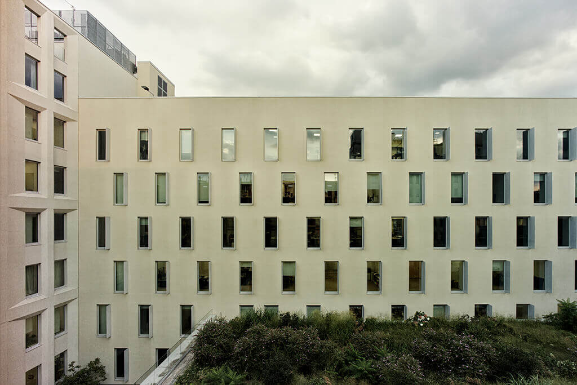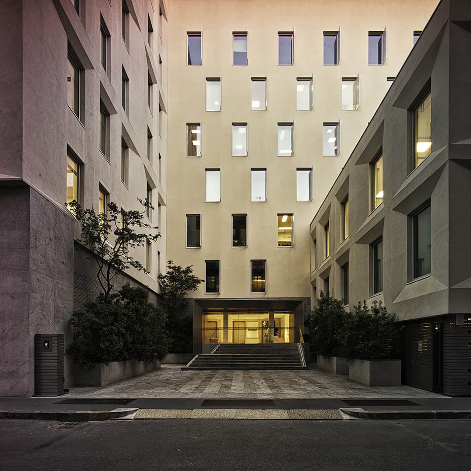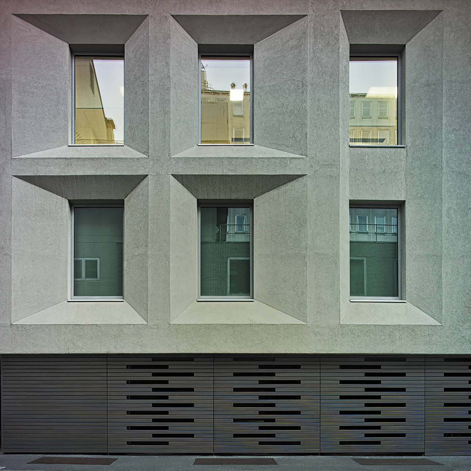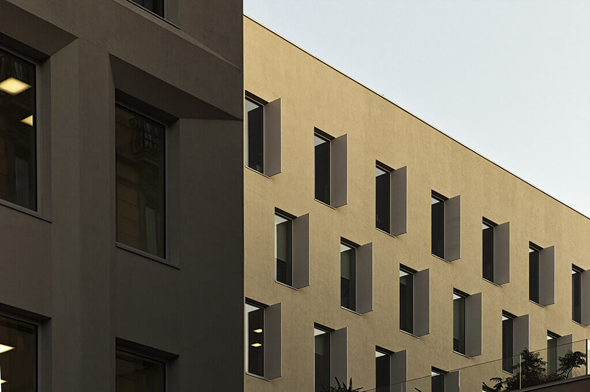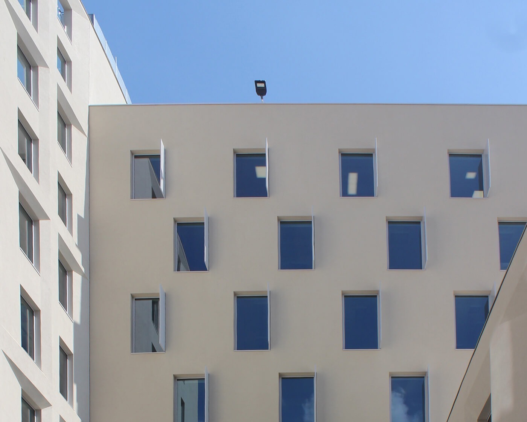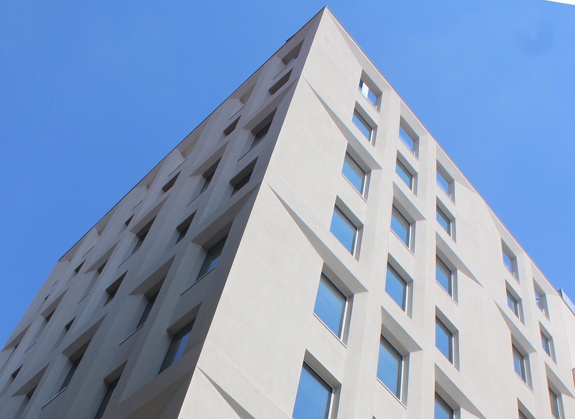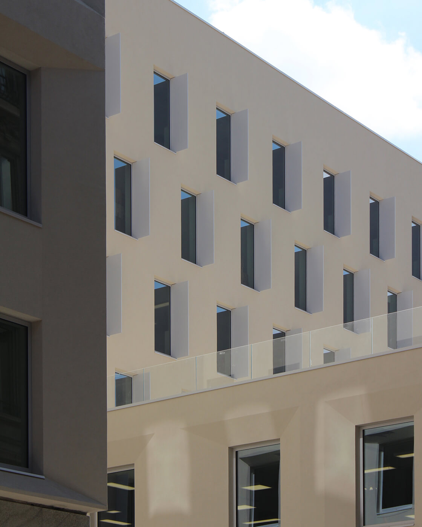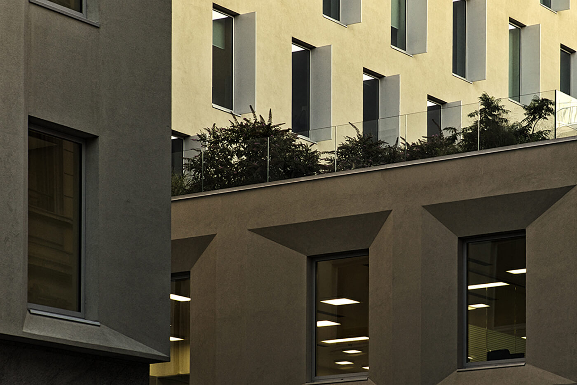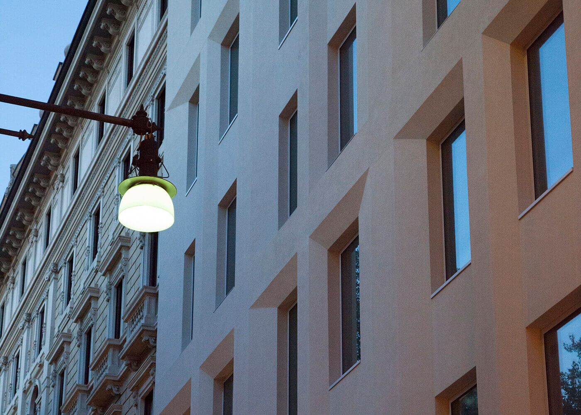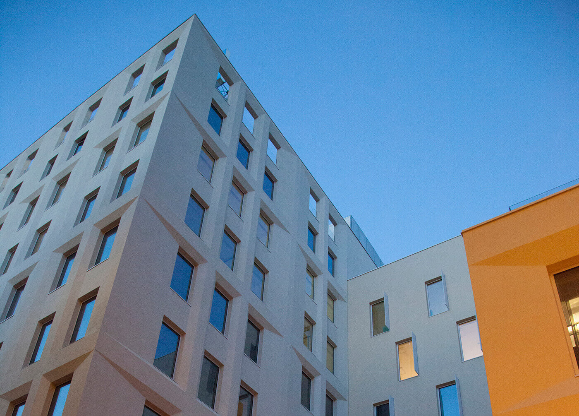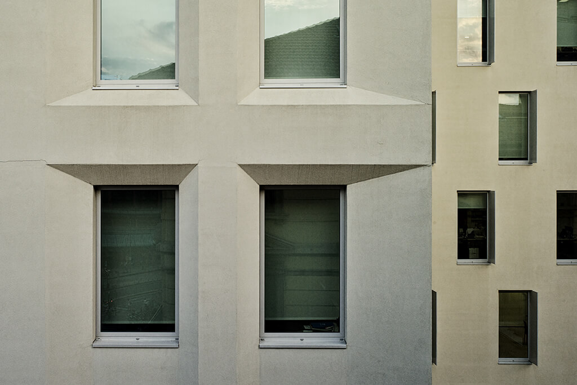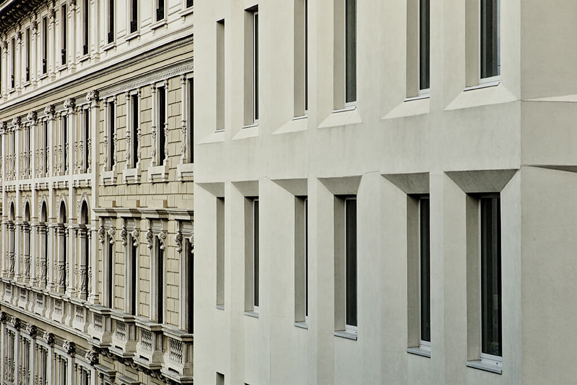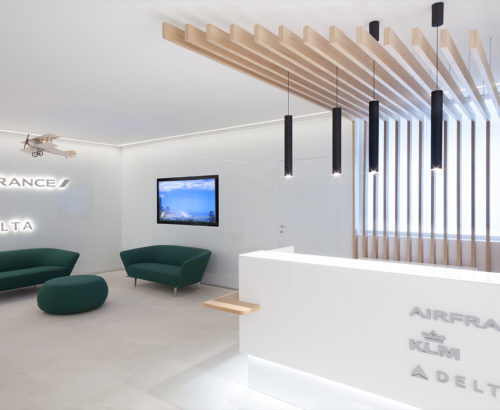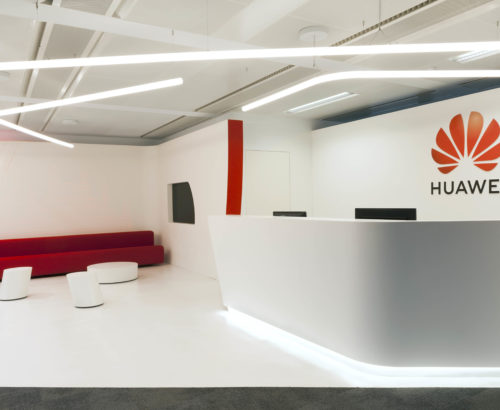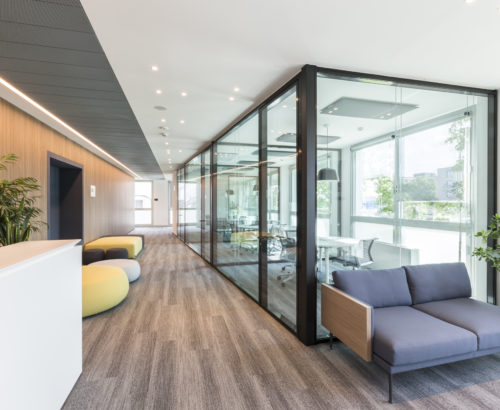The key feature of the renovation project is the close connection between design and energy efficiency. The 10.000 sqm building, dating back to the 60’s, has taken on a contemporary and modern look, thanks to the plain geometrically defined shapes that have been chosen for the facades: the result is a modular envelope with regular alternating windows that maximizes thermal efficiency and assures a good level of daylight.
The facades, made of photo catalytic plaster, become more dynamic and vivid thanks to the changing effects created by a well-proportioned combination of shadows and daylight.
The design of the internal layout is flexible, making it possible to adapt it to the different needs. Moreover, there is a direct access to a roof garden from the offices, that further improves the thermal comfort of the building.
The design team succeeded in converting the building from energy class G (EPh=82.85 KWh/m3a) to energy class A (EPh=5.62 KWh/m3a), assuring high-level comfort for the occupants and improving the quality of the surrounding context.
Integration of old and new elements, design quality and energy efficiency: these are the features that contributed to the success of this project.
Awards

"San Nicolao" winner projectcategory: Office Building
