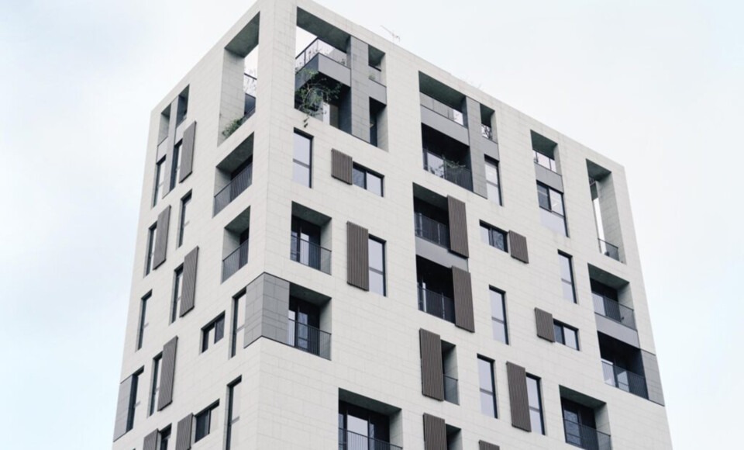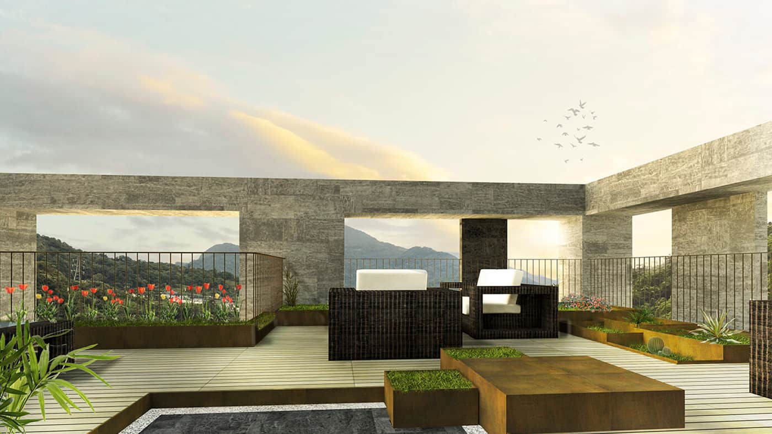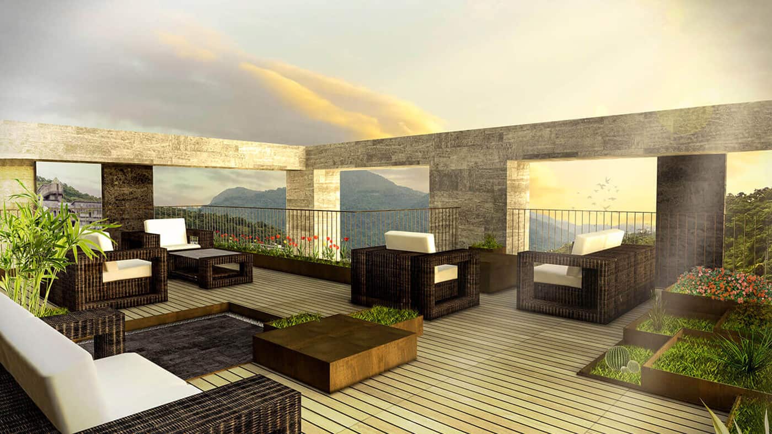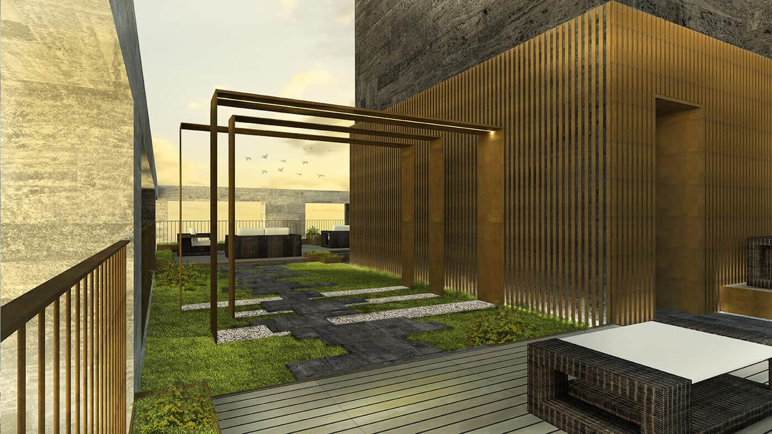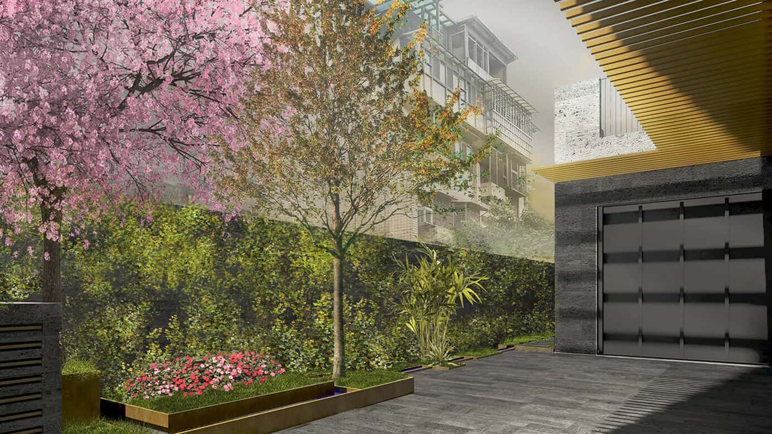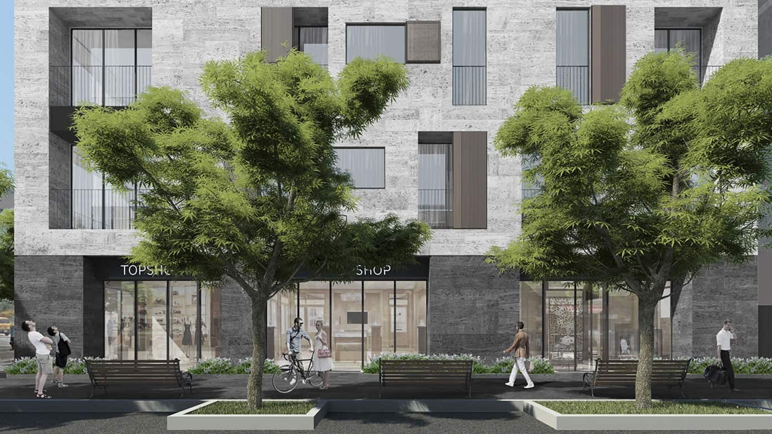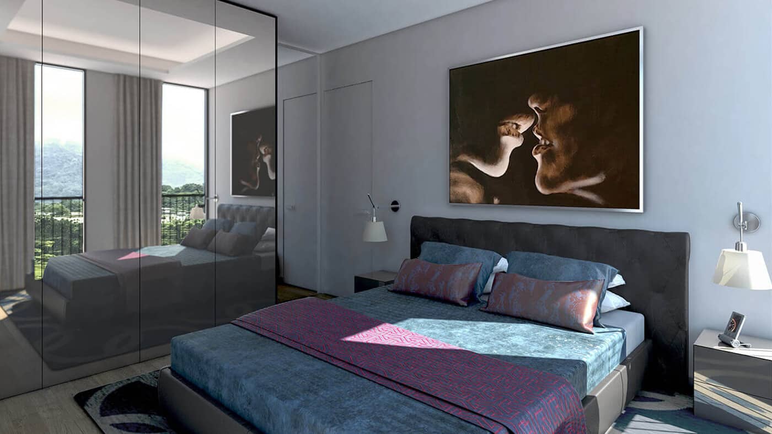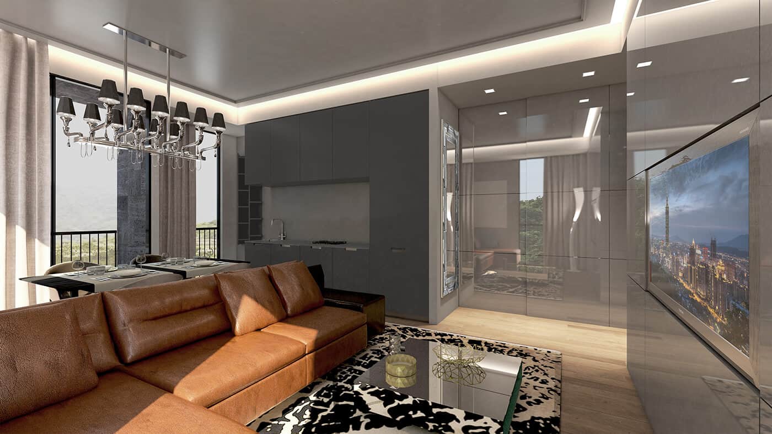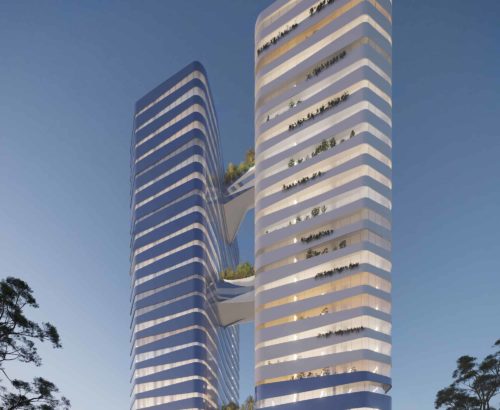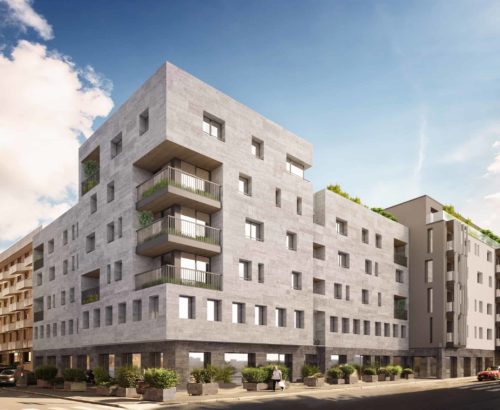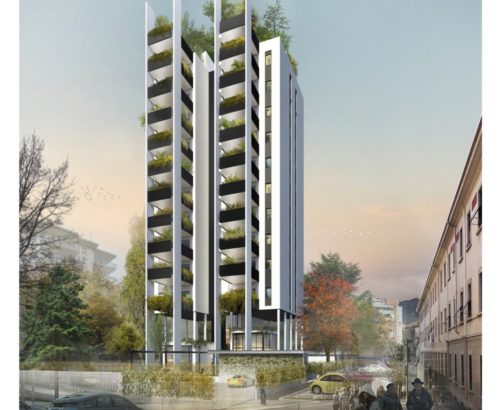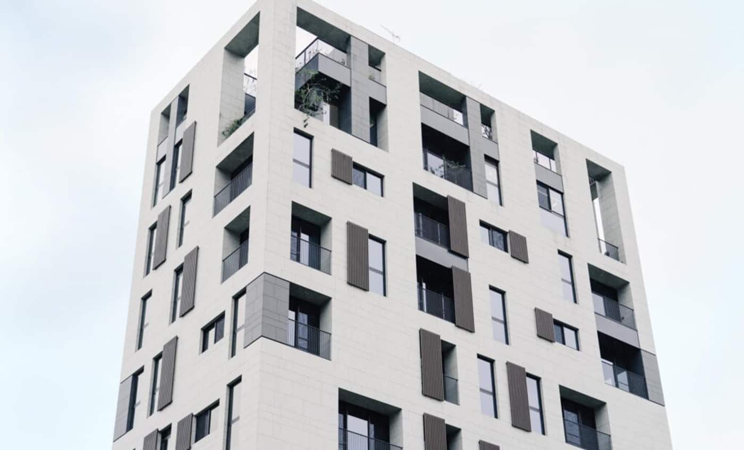
The target of the consulting service is delivering an exclusive and harmonious design to shape this project as an elegant and European-reminding building.
The characterization of the new building will reflect:
• Shape proportions;
• Originality (non-standard design);
• Exclusiveness (use of unusual construction techniques and technologies);
• Functionality;
• Innovation (use of newest materials and technologies);
• “Move forward” idea.
Every building can be imagined like a tree, the roots are the connection with the ground, the trunk which represents its structure and the crown in direct connection with the air, the sun, the rain, an element that characterizes its aesthetic.
Like a tree the building has foundations deep in the earth and a capillary circulation of water, air and energy.
The building is breathing, it’s producing CO2 and it needs fresh air circulation in order to ensure its well-being avoiding humidity and pollution.
We consider fundamental to relate our design process with the nature and the surroundings, to promote the use of renewable energy and the rainwater harvesting.
Every city can be seen as a forest, we are the habitants, we should design cities liasing with the nature.
