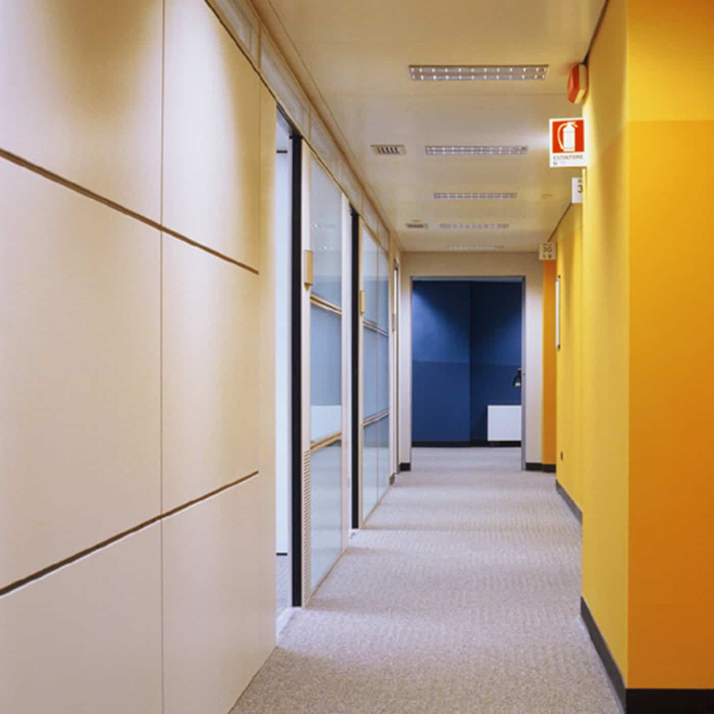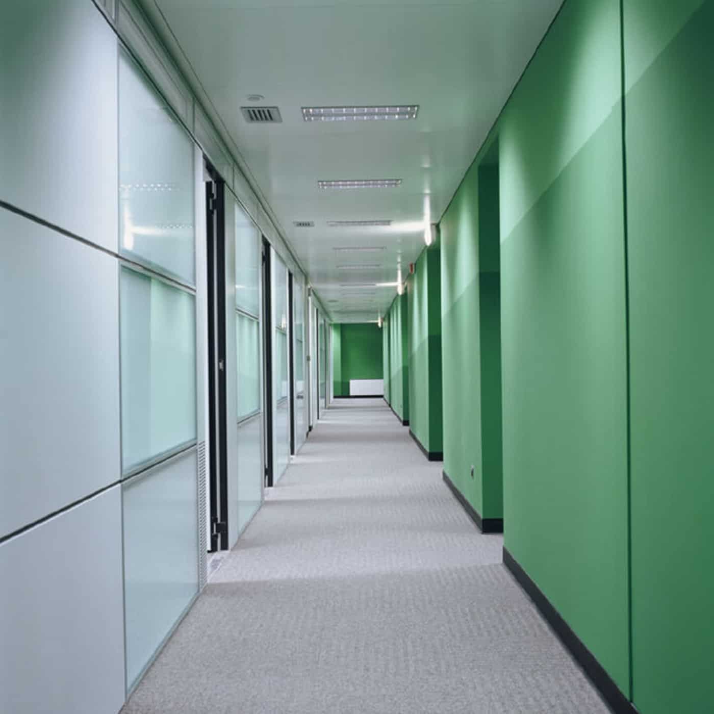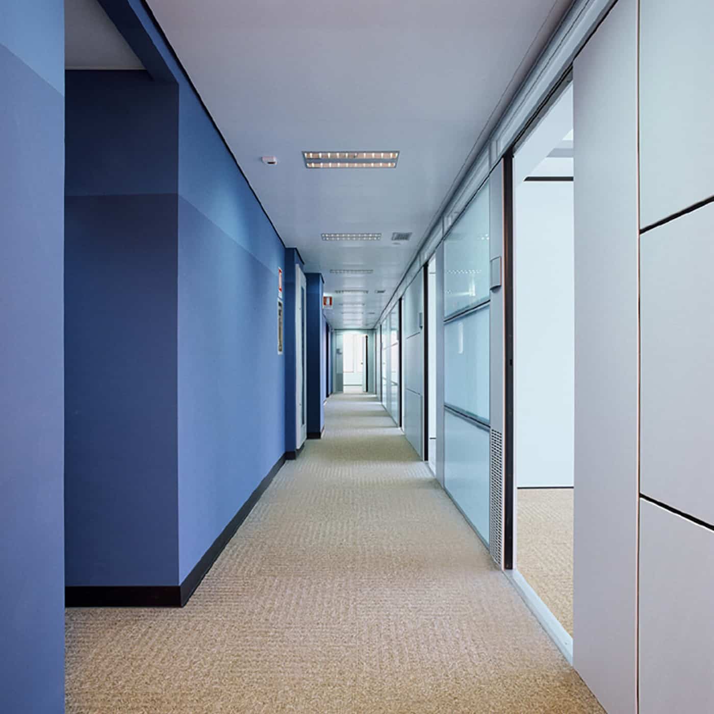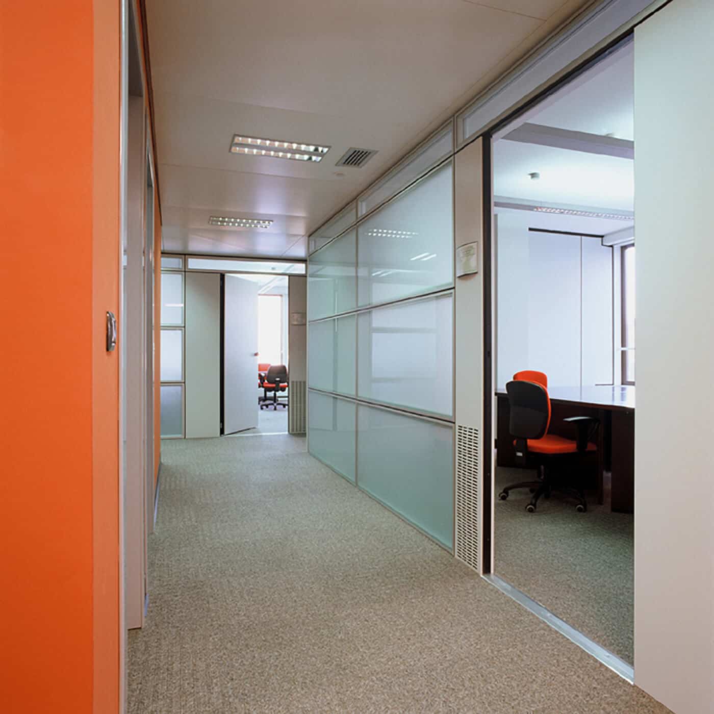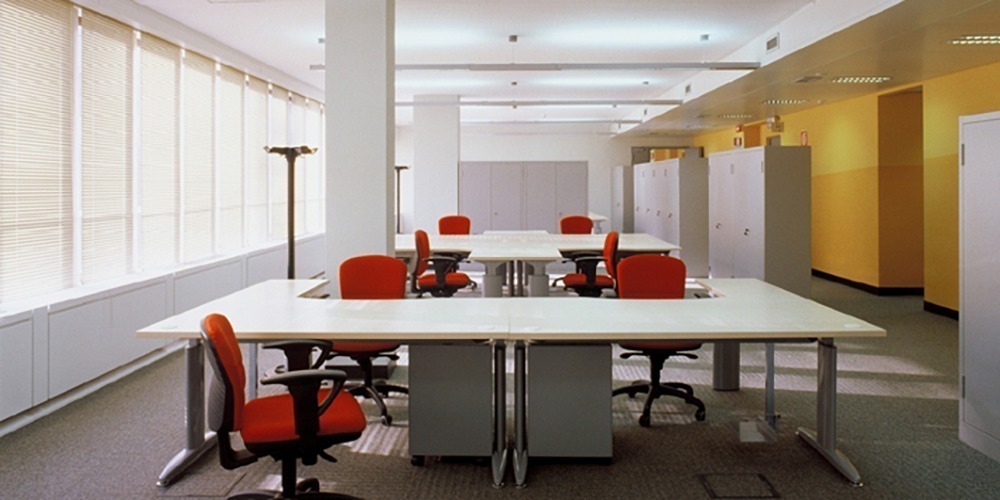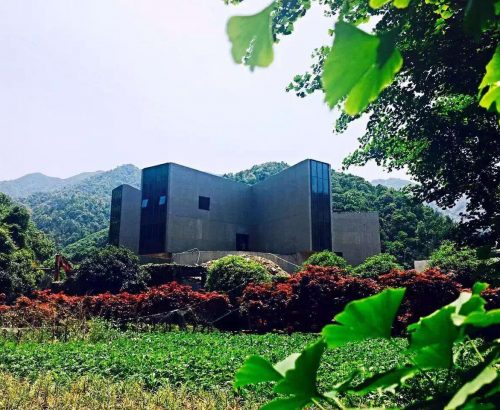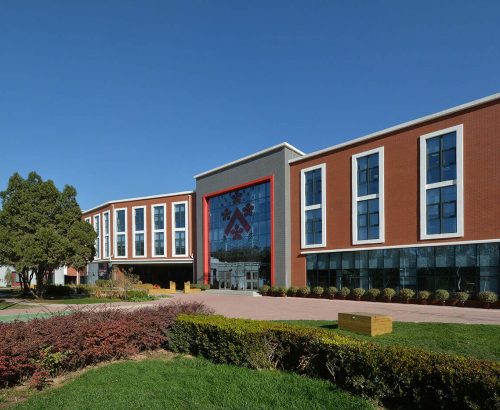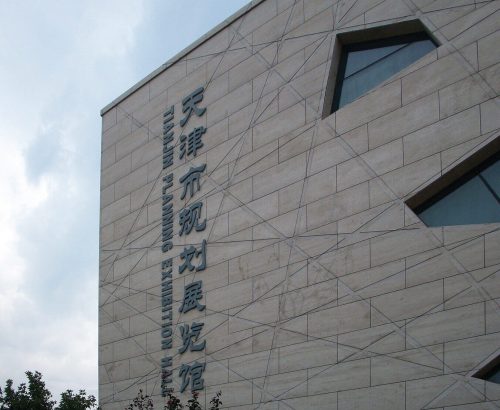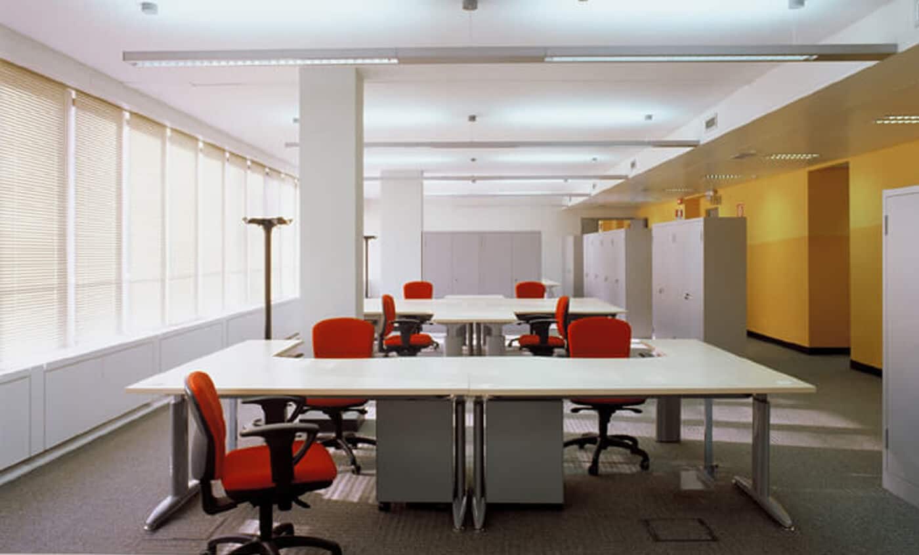
Organising the work space for 1,400 staff is a bit like designing an urban place in which to bring together pedestrian traffic, rest areas, and little squares where people can meet and the flows serving various functional purposes can be sorted out. The new headquarters were supposed to group all the business and management services into one single complex, bearing in mind the latest technological developments over recent years. This basically meant creating environments for holding multi-media systems, open spaces, rooms for hosting video-conferences, and also relaxation and socialising facilities.
All designed, of course, along people-friendly lines, making it comfortable enough for staff and serving the community as effectively as possible. In this respect, the project followed certain guidelines in which the human factor was at the centre of all the design options.
Progetto CMR designed a “structured open space” for the new headquarters, a familiar style in the private sector but unusual for public offices. Another innovation was the use of a colour scheme to revolutionise a sector, which has always stood out for its rather colourless settings to ensure the visual well-being required. The areas and corridors now feature bright and saturated colours like yellow, blue, orange and green, used as distinctive, directional features for the various work premises.
