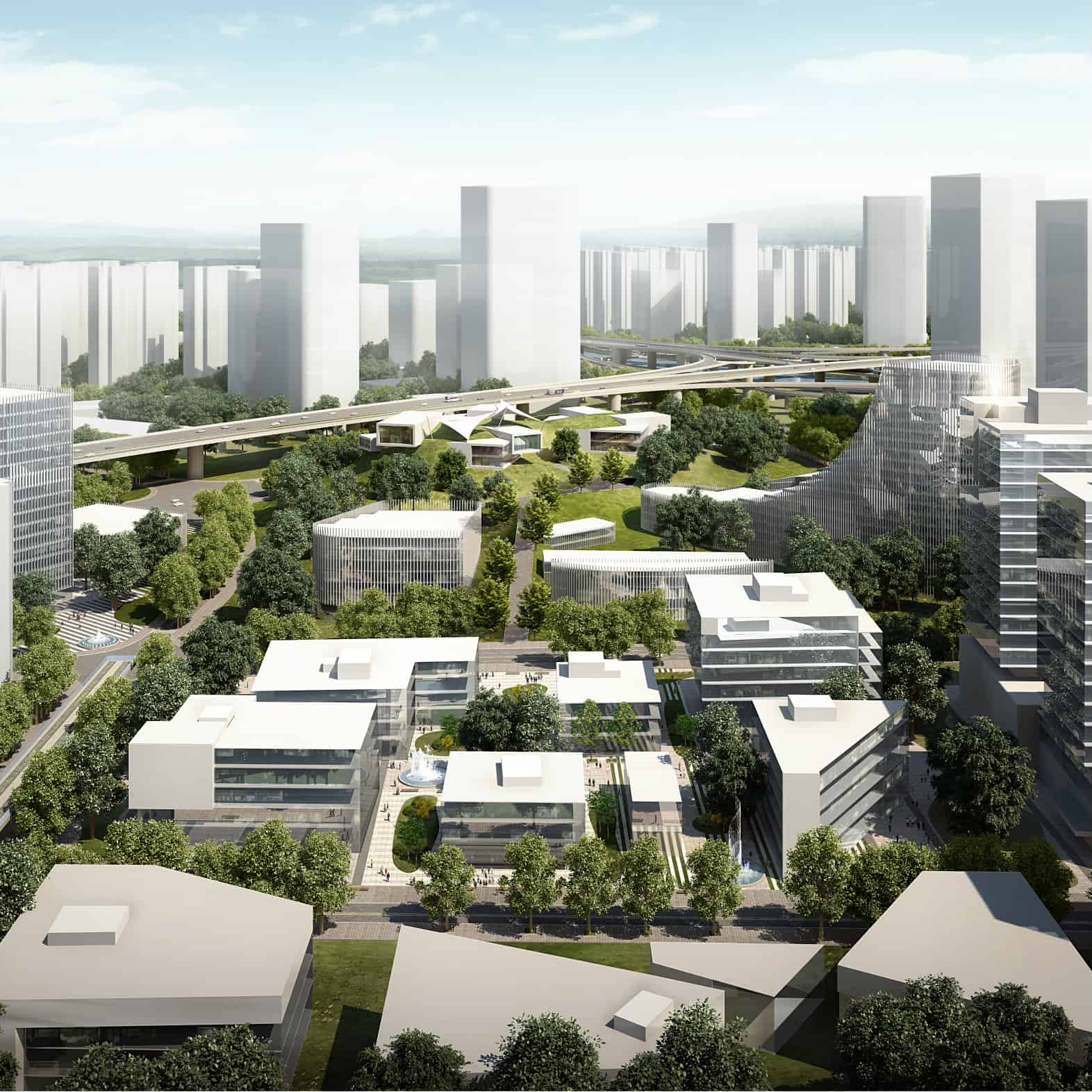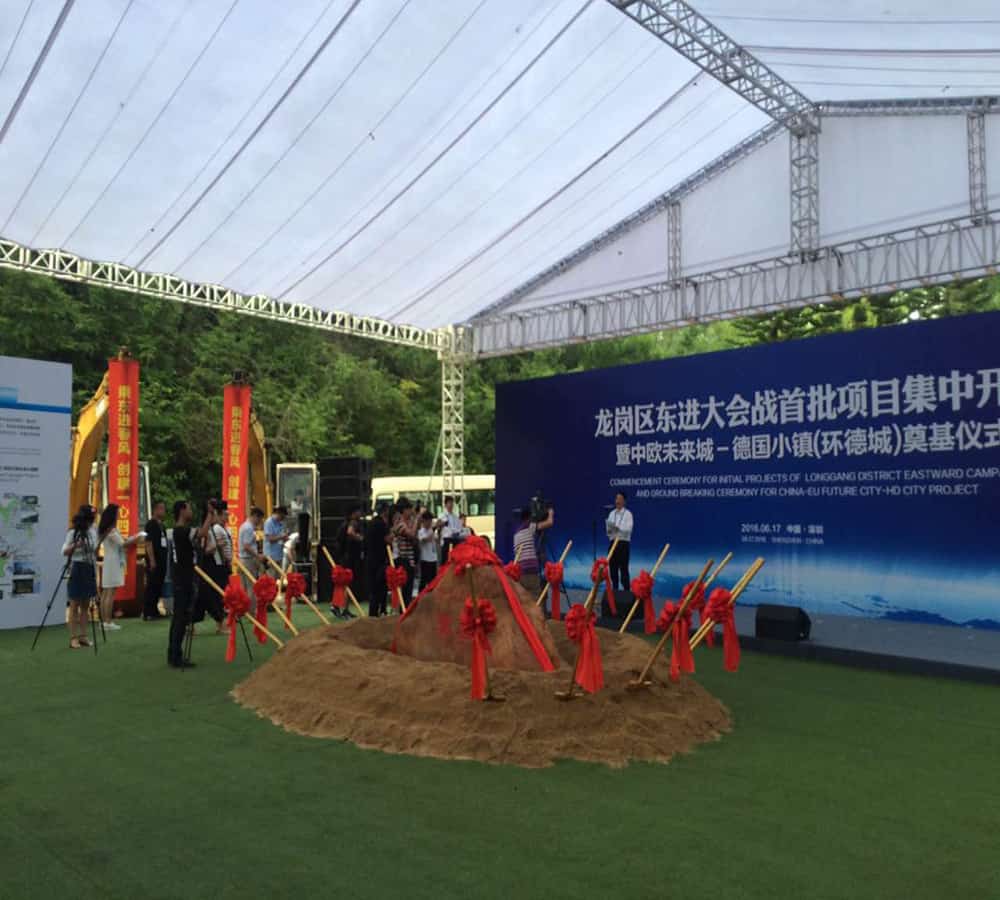On June 17th, the groundbreaking ceremony of the “China-EU Future City” was held in Shenzhen. It marks the first step of the construction of the 4sqkm urban district designed by the Italian integrated design practice Progetto CMR and located in Shenzhen’s Longgang district.
The Italian firm led by Massimo Roj will design one of the very first low carbon districts in China, strongly advocated by Shenzhen local government which made sustainable urbanization a top priority in its agenda. The project, promoted by the investment group Huan De, consists of four different phases, aiming at becoming an advanced platform of exchanges of technology and R&D between Chinese and European companies. Longgang thus will be set to turn to be an ideal location to develop and share research activities related to medicine, science, IT and mechanical engineering.
The “China-EU Future City” project will be developed under the aegis of the “Urbanization Partnership” signed by the Chinese and European governments back in 2012, to build a bridge between the two worlds, easing and promoting a permanent exchange of resources and skills, with a particular focus on sustainable urban development.
Modern, linear and harmonious shapes are predominant, stressing the cutting-edge character of the master plan. The first phase of the project, officially launched with the groundbreaking ceremony on June 17th, will be Huan De Town. When completed, it will host facilities dedicated to research, training, seminars and residences as well, to further simplify the access of European companies into this market. Along the additional three phases, more functions will be added, like manufacturing and office centres, 4.0 industry facilities for IT, advanced materials and special equipment, and a top level medical and scientific centre. An area of the district, the “Sustainable Urban Park”, will house commercial, residential and manufacturing functions.
Despite the size of the project, from the first steps the final objective of Progetto CMR team was to create livable and human scale spaces. Each design solution has been adopted to build this feeling, from building orientation to mobility analysis, including spaces for social interactions and green areas. The latter are extremely significant also because they work as “natural corridors”, ideally dividing the different sections of the master plan, like the two eat-west and north-south lanes that cross the whole district.
Not only do green elements serve a visual function, but also specific targets in terms of environmental sustainability. Based on a thorough analysis of the climatic conditions of the city, characterized by alternating monsoon seasons, several eco-friendly technologies have been included, as rainwater recovery, geothermic power, photovoltaic panels installed on the roofs and other (both active and passive) systems, which altogether allow for a considerable reduction in energy consumption.
“I am honestly happy with this project” – Massimo Roj, CEO of Progetto CMR, stated – “Not only for its interesting architectural choices, but also and foremost for the strong signal it delivers: an example of sustainable and human-scale development, inspired by technological research and bilateral exchanges, which I hope can set a benchmark in the path China has taken towards a low carbon development”.

