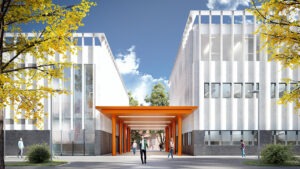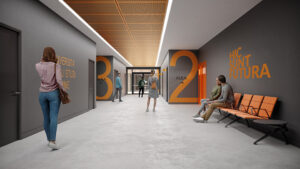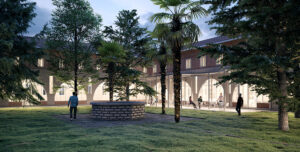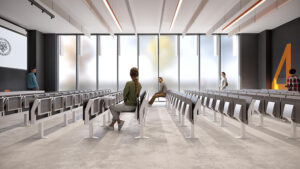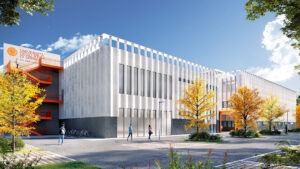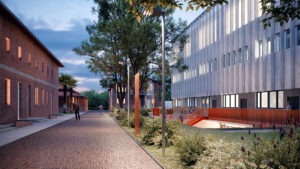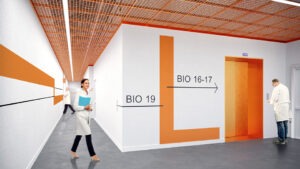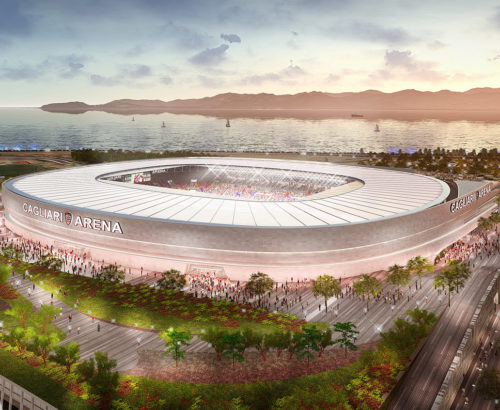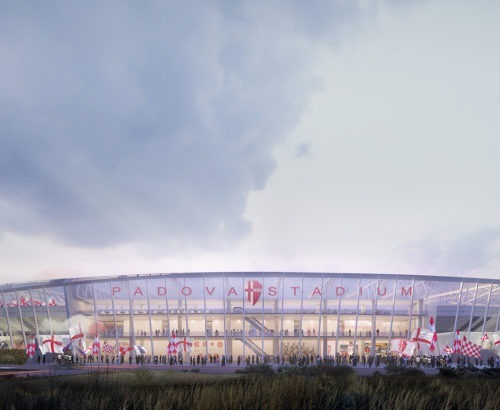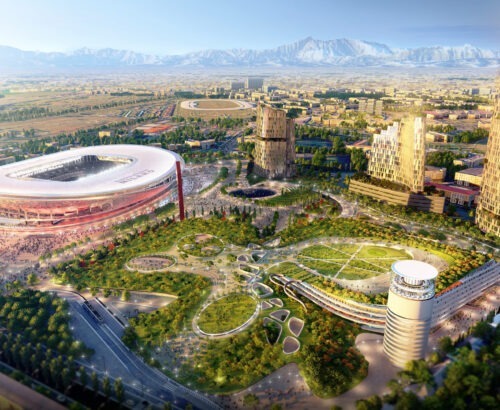Department of medicine – Università di Udine
The construction of the new medical campus, for which Progetto CMR is also overseeing the site management, will contribute to enhancing one of the contexts where scientific innovation will be produced at the highest European levels. “The design for the new headquarters of the Department of Medicine at the University of Udine places people—who will be the actual users of the spaces—at the center of attention,” says Massimo Roj, CEO and founding partner of Progetto CMR. “We are proud to help bring value to a city like Udine, which, thanks to its outstanding educational offerings, ranked first in Il Sole 24 Ore’s 2023 report on quality of life among Italian provinces.”
The approximately 7,000-square-meter complex stands on a 33,742-square-meter area adjacent to Piazzale Kolbe and consists of two separate buildings, creating an open campus for the entire community. The first building, on two floors, will house teaching classrooms, while the second, with three above-ground floors and one basement level, will accommodate the department headquarters and research laboratories. The teaching laboratories, which are adjacent to the classroom wing, are located on the basement and ground floors and have controlled access. The research laboratories on the first floor are accessible through filter areas. Faculty offices, organized by disciplinary sectors of the department, will be located on the second floor.
The project, with a total cost of nearly 20 million euros, aims to expand teaching spaces and relocate the laboratories currently housed in existing buildings into modern facilities more suitable for high-tech activities. The new complex will include, among other features, 8 classrooms (3 of which will seat 200 people), with a total capacity of nearly 1,000 seats, about 70 laboratories, around 60 offices (including private offices and open-plan areas), and will feature a new entrance on Via Ristori in addition to the current access on Via Chiusaforte. The project is being funded by the Friuli Venezia Giulia Region and the Ministry of University and Research. The design and site management are by Progetto CMR of Milan, while the construction contract was awarded to Icicoop of Ronchi dei Legionari (province of Gorizia), the lead company of the Temporary Business Association formed with ED Impianti S.r.l. of Campoformido and RANZATO Impianti S.r.l. of Padua. Construction is expected to be completed by the end of 2025, after which the setup of the new high-tech laboratories and the furnishing of the classrooms can begin.
The entire design philosophy by Progetto CMR is based on environmental sustainability and energy efficiency. From a construction perspective, the project incorporates the latest in seismic engineering, with base isolation systems installed to reduce the transmission of seismic forces from the ground to the building. The facilities, designed to support cutting-edge education in an environment focused on users’ physical and mental well-being, will meet environmental sustainability and energy efficiency standards and will obtain LEED and CasaClima certifications.
This intervention is part of a broader project that also includes the redevelopment of part of a former convent, which will be repurposed for residential, recreational, and community uses with a university focus—forming part of the new medical campus. The residential redevelopment of the former convent is supported by the Region and will involve the Regional Agency for the Right to Education of Friuli Venezia Giulia (Ardis).
A project of this kind could influence the future development of the neighborhood and the city as a whole, hosting initiatives aimed at fostering high-level scientific innovation in the medical and healthcare fields. The new campus has been designed in harmony with the valuable natural surroundings, allowing students, faculty, and staff to benefit from gardens and outdoor gathering areas.
