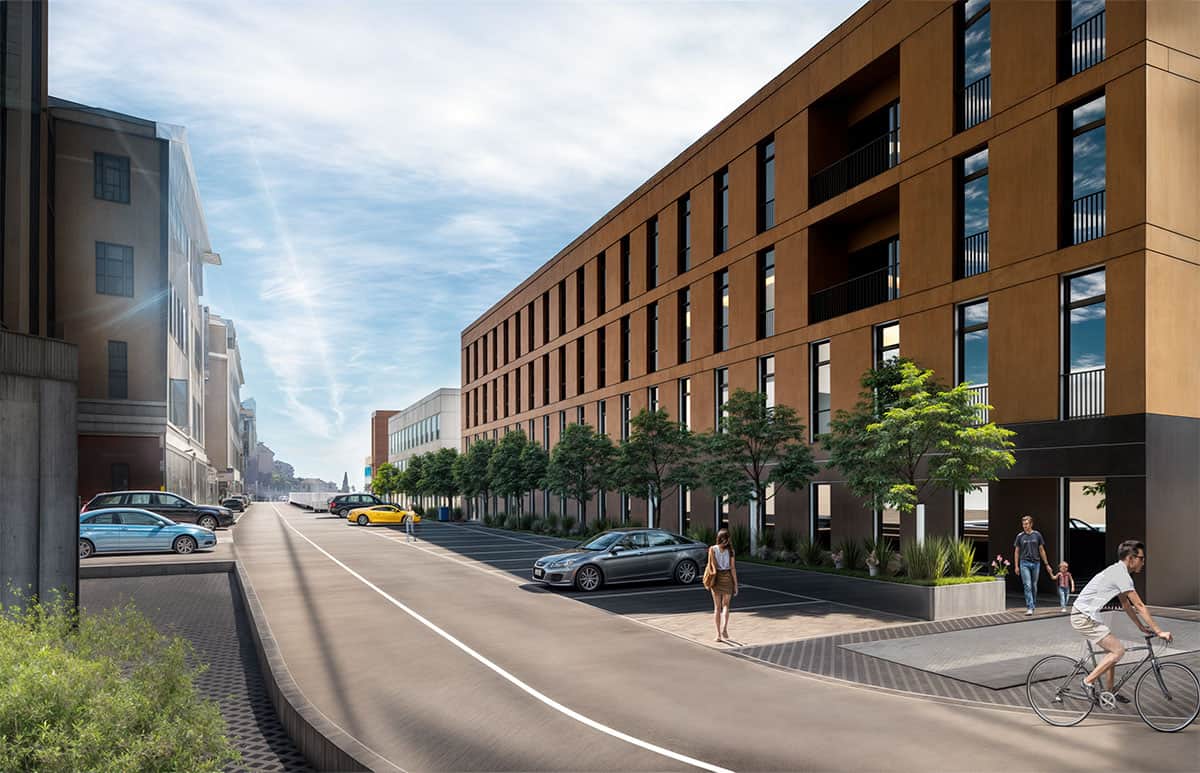
During a day full of meetings, the Progetto CMR team, in collaboration with the State Property Agency (Demanio), presented the design for the multifunctional complex of the Caserma Crespi in Imperia.
The complex will consist of three buildings housing the offices of the Revenue Agency, the headquarters of the Provincial Command of the Carabinieri, and residential units for Carabinieri personnel, located in a more peripheral position to ensure greater privacy. The total area of the site covers over 10,000 square meters.
An Architecture with a Strong Identity and Rationalist Inspiration
The main goal of the design was to create a recognizable and cohesive development while ensuring full compliance with all current regulations. The structure, form, color, and façade elements were conceived to give the complex a strong identity and integrate it harmoniously into the surrounding context, characterized by rationalist architecture.
In particular, the design respects both the heritage and landscape constraints, resulting in a contemporary architecture that preserves the historical and architectural features of its context.
Accessibility and Flow Organization
The reorganization of the site aims to optimize overall accessibility and spatial functionality through the efficient management of access points and circulation flows — both vehicular and pedestrian — arranged on two levels to avoid overlaps and congestion. Internal circulation within the buildings is also carefully planned, with access control systems limiting staff movement to designated areas only.