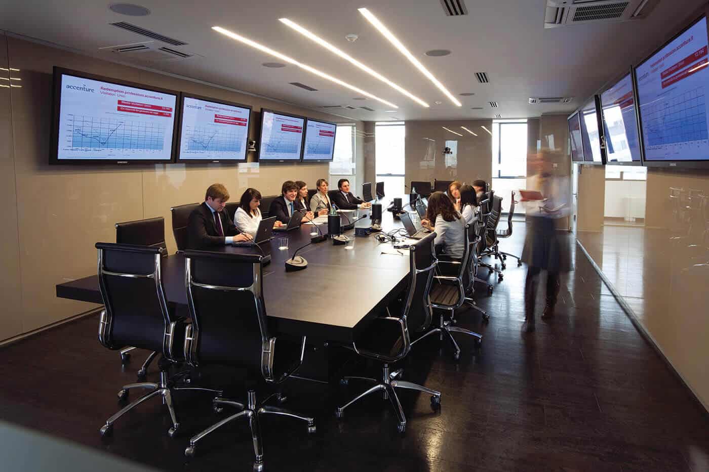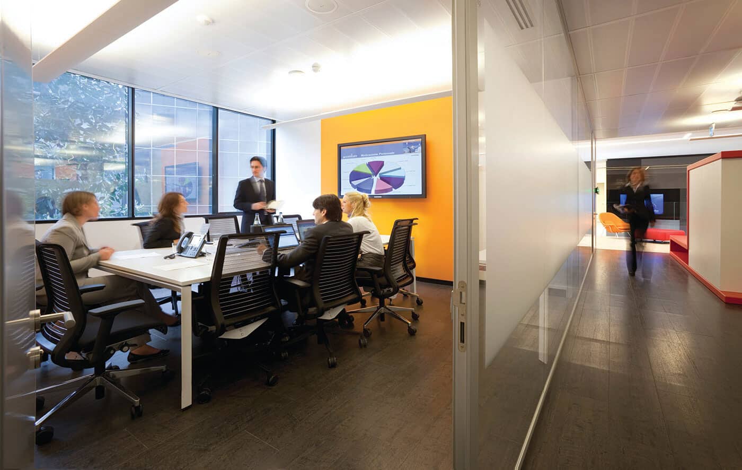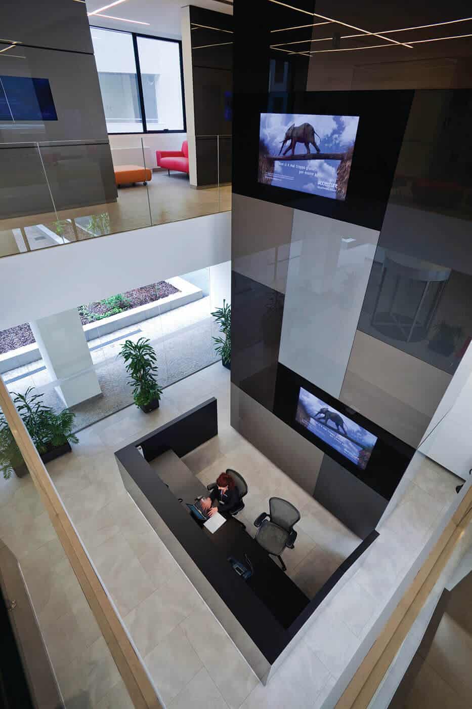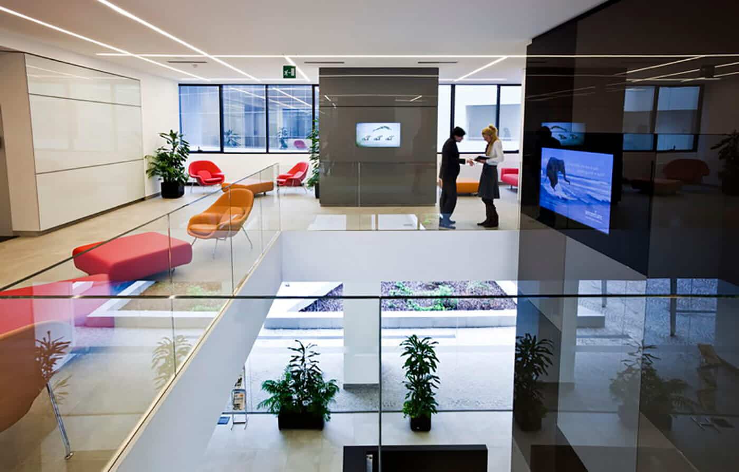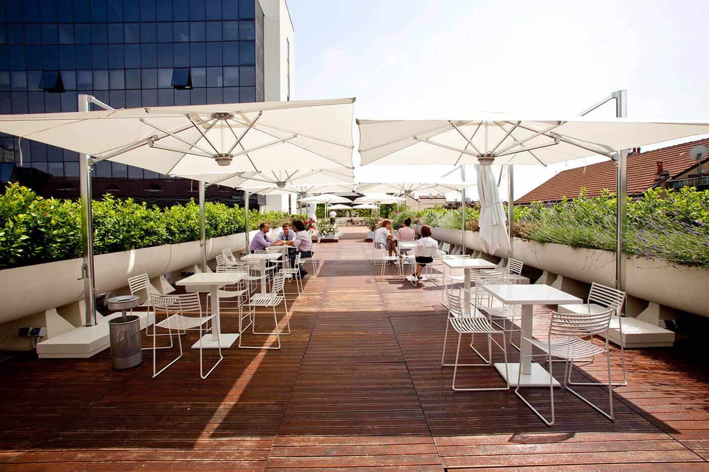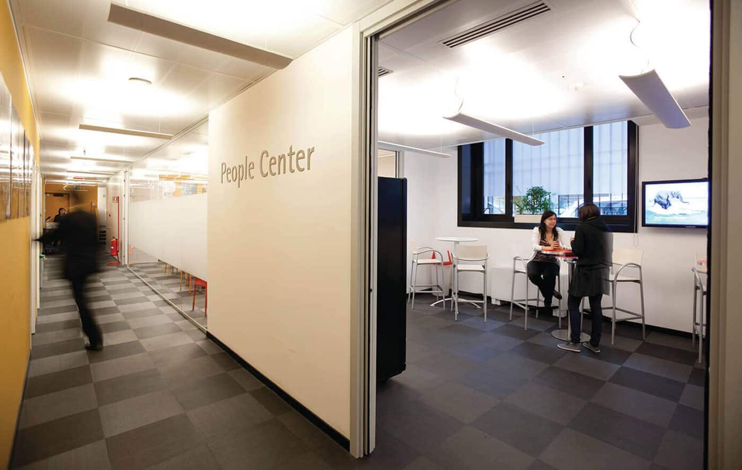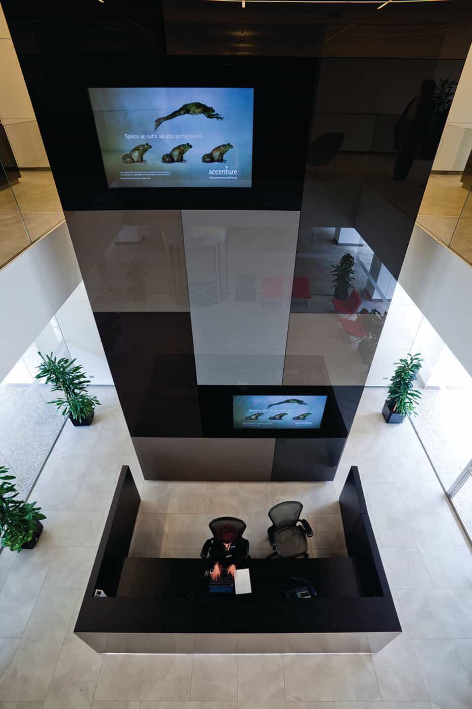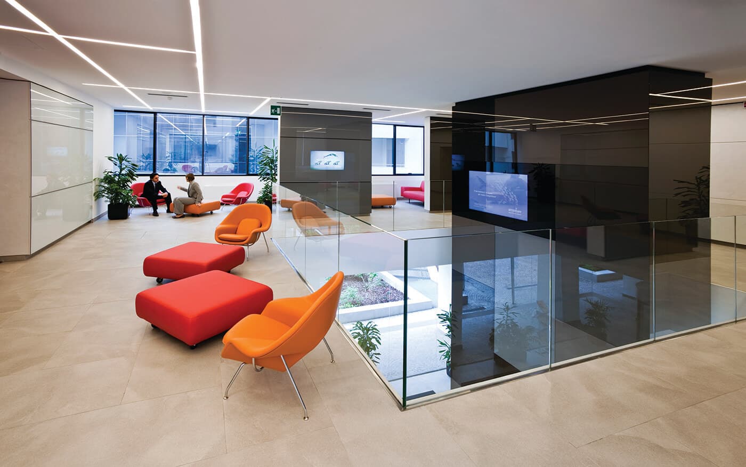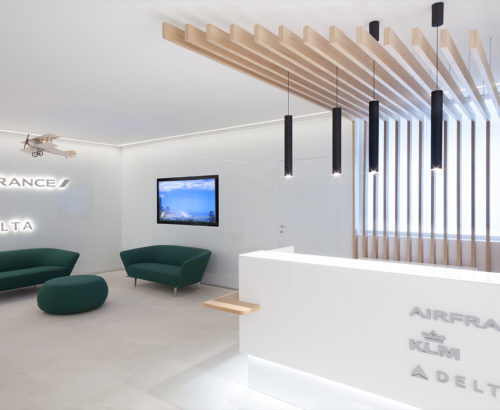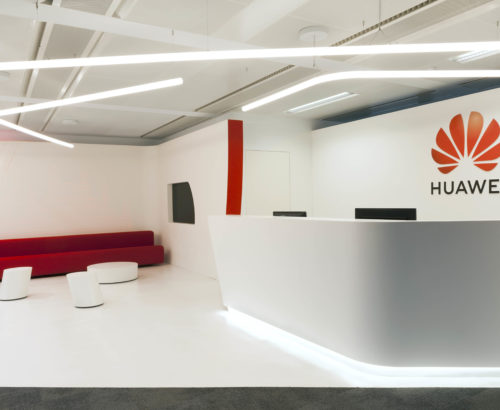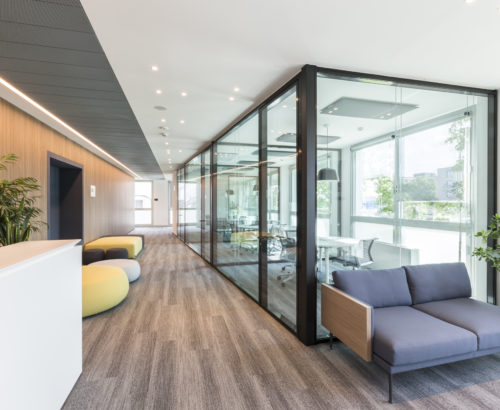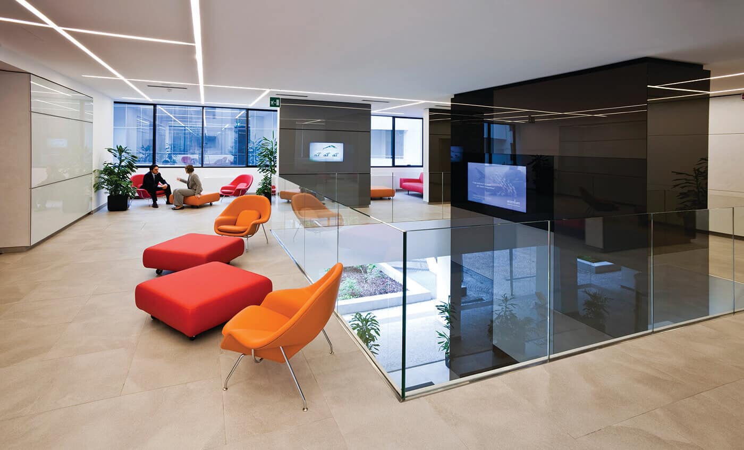
The project is mainly referable to three design objectives. The first one is to establishing an area with great operation flexibility, where the consultants working location can be booked through a sophisticated computer system located in the lobby. The work environment, for the most part in open space, recalls the transformation of nowadays way to work: dynamism, efficiency, telematic approach extended also to the management of the operative spaces.
The second objective was to have five areas of particular interest, with a strong emotional impact, especially to Clients and Guests. The special areas are: reception, recruiting, at the ground floor, brand gallery at the first floor, community meeting at the third floor, an area dedicated to the Board at the seventh floor.
The third objective is about the internal paths. The complexity of the building consists of a C plan and a tower located on the long side of itself, requires a careful reasoning about the routes of entry and exit of employees, consultants, Clients and VIP Guests.
The design process has taken place along two parallel roads: on one hand the layout of the spaces, based on the specific Client’s needs; on the other hand the develop of the architecural concept, linked to the needs of image desired by the Client, together with a careful assessment of the character of the building and outdoor spaces.
Progetto CMR has envisioned the building as a colours container, in particular for the special areas that will become high-impact spaces for colours and form.

